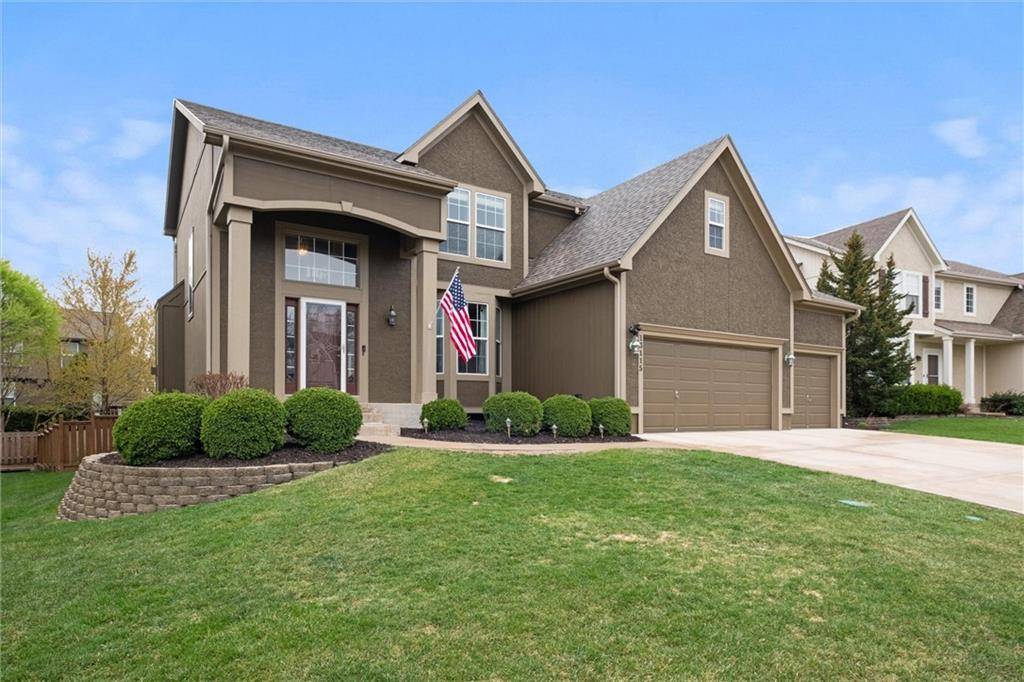$550,000
$550,000
For more information regarding the value of a property, please contact us for a free consultation.
13115 W 137th CT Overland Park, KS 66221
4 Beds
5 Baths
3,195 SqFt
Key Details
Sold Price $550,000
Property Type Single Family Home
Sub Type Single Family Residence
Listing Status Sold
Purchase Type For Sale
Square Footage 3,195 sqft
Price per Sqft $172
Subdivision Forest Glen Place
MLS Listing ID 2533076
Sold Date 05/15/25
Style Traditional
Bedrooms 4
Full Baths 4
Half Baths 1
HOA Fees $66/ann
Year Built 2003
Annual Tax Amount $6,167
Lot Size 9,162 Sqft
Acres 0.21033058
Property Sub-Type Single Family Residence
Source hmls
Property Description
Stunning 2 -story home in Forest Glen Place! This beautifully updated 4-bedroom,4 1/2 bath home combines style and comfort in an ideal location and is move-in ready. The spacious kitchen is a chef's dream with an oversized island, stainless steel appliances, (newer refrigerator stays) and walk-in pantry. The breakfast nook offers access to a large deck, ideal for outdoor gatherings. The open-concept flow between kitchen, living and dining areas makes hosting a breeze. The spacious primary suite features a vaulted ceiling, and the oversized primary bathroom has dual vanities with lots of cabinet space, a jetted tub, and a separate shower. The oversized primary closet is amazing! The finished daylight lower level offers a living area, a bonus space ideal for a home office or workout area, full bath, and lots of storage. Roof and HVAC are 4-5 years young. Step outside to the spacious fenced backyard and take advantage of the home's location with easy access to highways, shopping, golf courses, restaurants, entertainment and nearby schools.
Location
State KS
County Johnson
Rooms
Other Rooms Breakfast Room, Entry, Family Room
Basement Daylight, Egress Window(s), Finished, Sump Pump
Interior
Interior Features Ceiling Fan(s), Kitchen Island, Pantry, Stained Cabinets, Walk-In Closet(s)
Heating Natural Gas
Cooling Electric
Flooring Carpet, Tile, Vinyl
Fireplaces Number 1
Fireplaces Type Family Room
Fireplace Y
Appliance Dishwasher, Disposal, Microwave, Refrigerator, Free-Standing Electric Oven, Stainless Steel Appliance(s)
Laundry Main Level, Off The Kitchen
Exterior
Exterior Feature Sat Dish Allowed
Parking Features true
Garage Spaces 3.0
Fence Privacy, Wood
Amenities Available Pool
Roof Type Composition
Building
Lot Description City Limits, Sprinklers In Front, Many Trees
Entry Level 2 Stories
Sewer Public Sewer
Water Public
Structure Type Stucco & Frame,Vinyl Siding
Schools
School District Olathe
Others
HOA Fee Include Trash
Ownership Private
Acceptable Financing Cash, Conventional, FHA, VA Loan
Listing Terms Cash, Conventional, FHA, VA Loan
Read Less
Want to know what your home might be worth? Contact us for a FREE valuation!

Our team is ready to help you sell your home for the highest possible price ASAP






