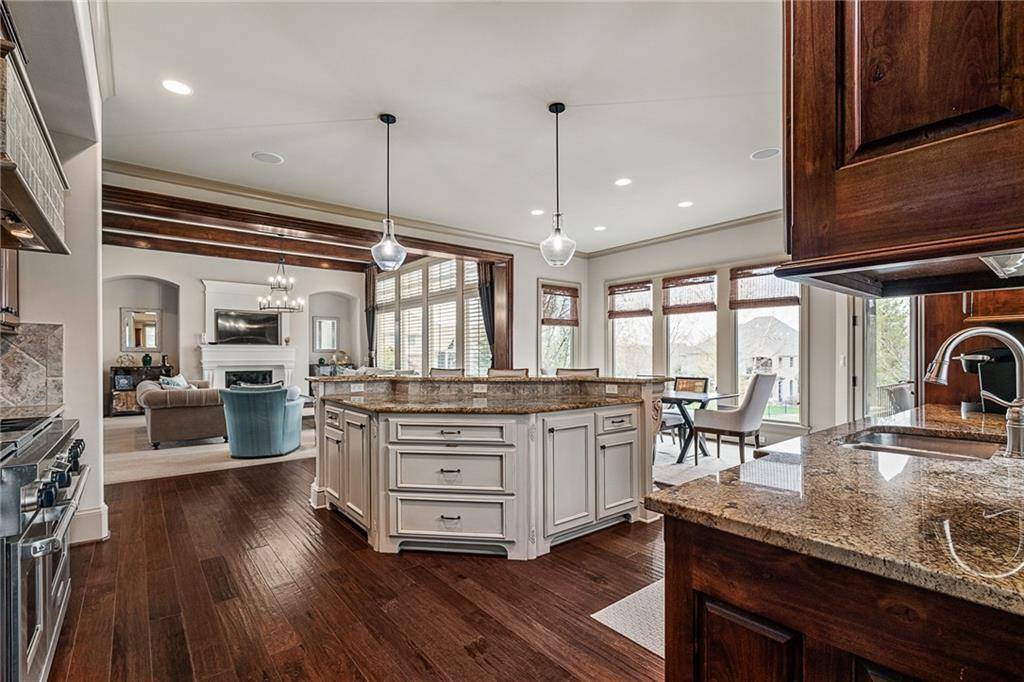$1,550,000
$1,550,000
For more information regarding the value of a property, please contact us for a free consultation.
11309 W 160th ST Overland Park, KS 66221
5 Beds
6 Baths
6,916 SqFt
Key Details
Sold Price $1,550,000
Property Type Single Family Home
Sub Type Single Family Residence
Listing Status Sold
Purchase Type For Sale
Square Footage 6,916 sqft
Price per Sqft $224
Subdivision Mills Farm
MLS Listing ID 2536762
Sold Date 05/19/25
Style Traditional
Bedrooms 5
Full Baths 5
Half Baths 1
HOA Fees $137/ann
Year Built 2006
Annual Tax Amount $18,000
Lot Size 0.560 Acres
Acres 0.56
Property Sub-Type Single Family Residence
Source hmls
Property Description
Incredible opportunity in highly sought-after Mills Farm! This stunning 1.5-story home sits on a rare .56-acre cul-de-sac lot—one of the best blocks in the entire neighborhood. With approximately 7,000 square feet of beautifully designed living space, this home was built to impress. Step inside and you're greeted by a two-story foyer, with an open 23 x 14 loft that overlooks the grand entrance. The open floor plan offers 5 spacious bedrooms and 5.5 baths. The first floor is thoughtfully designed with a private office, a pocket office, and a dining/flex room. The kitchen is an entertainer's dream, featuring a walk-in pantry and flowing seamlessly into the main living area. Downstairs, the finished walkout lower level offers even more space to gather, with a full second kitchen, a cozy fireplace with a blower, huge open area, oversized fifth bedroom, and two generous storage areas. Whether you're hosting guests or creating the ultimate hangout spot, this space is ready for anything. Step outside to your covered lanai, where outdoor living reaches a new level. The Beefeater grill, refrigerator, granite counters, and TV space make it the perfect setting for relaxing or entertaining year-round. Upgrades include two newer high-efficiency AC and furnace units, 6 burner Wolf range with double oven, exterior paint, media system, tile roof, side entry garage and too many features to list. Homes like this don't come around often in Mills Farm. Schedule your private showing today and see why this is the perfect place to call home!
Location
State KS
County Johnson
Rooms
Basement Finished, Walk-Out Access
Interior
Interior Features Kitchen Island, Pantry, Walk-In Closet(s), Wet Bar
Heating Forced Air, Zoned
Cooling Electric, Zoned
Flooring Carpet, Tile, Wood
Fireplaces Number 2
Fireplace Y
Laundry Bedroom Level, Main Level
Exterior
Parking Features true
Garage Spaces 3.0
Amenities Available Clubhouse, Exercise Room, Party Room, Play Area, Pool, Tennis Court(s)
Roof Type Tile
Building
Lot Description Adjoin Greenspace, Cul-De-Sac
Entry Level 1.5 Stories
Sewer Public Sewer
Water Public
Structure Type Stone Veneer,Stucco
Schools
Elementary Schools Timber Creek
Middle Schools Aubry Bend
High Schools Blue Valley Southwest
School District Blue Valley
Others
HOA Fee Include Curbside Recycle,Trash
Ownership Private
Acceptable Financing Cash, Conventional
Listing Terms Cash, Conventional
Read Less
Want to know what your home might be worth? Contact us for a FREE valuation!

Our team is ready to help you sell your home for the highest possible price ASAP






