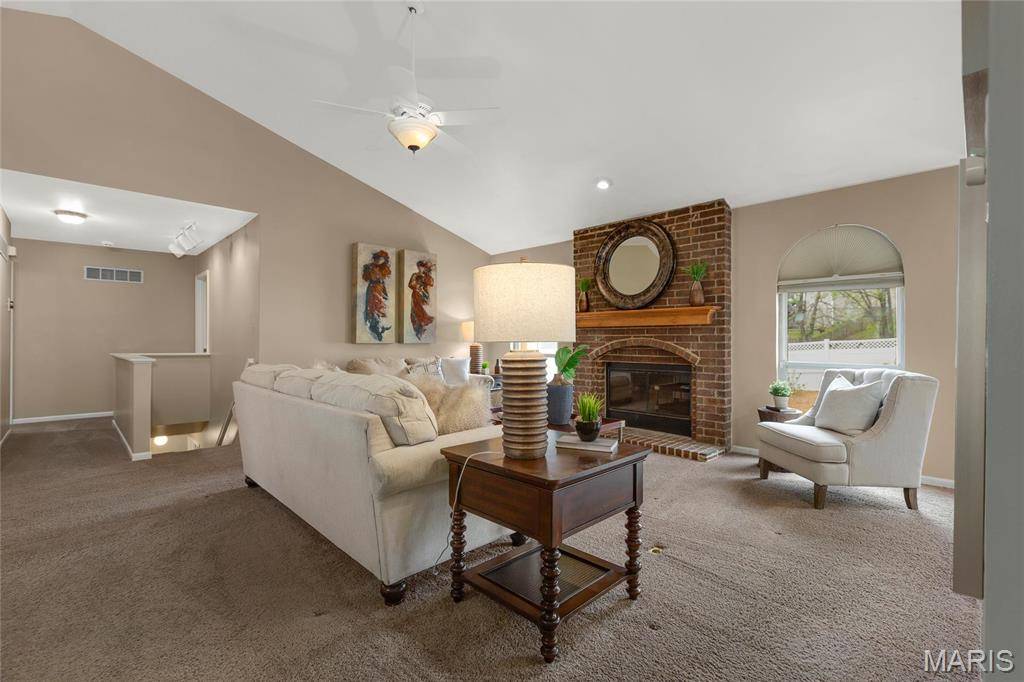$403,500
$360,000
12.1%For more information regarding the value of a property, please contact us for a free consultation.
7349 Summer Manor DR St Louis, MO 63129
4 Beds
2 Baths
3,136 SqFt
Key Details
Sold Price $403,500
Property Type Single Family Home
Sub Type Single Family Residence
Listing Status Sold
Purchase Type For Sale
Square Footage 3,136 sqft
Price per Sqft $128
Subdivision Summerfield Manor
MLS Listing ID 25016014
Sold Date 05/20/25
Bedrooms 4
Full Baths 2
HOA Fees $16/ann
Year Built 1994
Lot Size 8,712 Sqft
Acres 0.2
Lot Dimensions .20 acres
Property Sub-Type Single Family Residence
Property Description
Welcome to 7349 Summer Manor Dr in the highly sought-after Summerfield Manor neighborhood, nestled in the heart of Oakville! This spacious ranch home seamlessly blends functionality, comfort & style, offering an ideal living experience for any family! Generously sized Living Room greets you with soaring vaulted ceilings, a striking natural fireplace with a brick surround/wood mantle & inviting atmosphere that flows effortlessly into the Dining Room and Kitchen. The Kitchen is a true highlight, featuring ample cabinetry, large island, sleek stainless appliances & walk-in pantry. Main Level also boasts a serene Primary Suite complete with dual vanities, separate tub & shower. 3 add'l large Beds, 2nd full Bath & convenient Main Level Laundry round out this thoughtful floorplan. Finished Lower Level offers incredible versatility! Outside, the wood deck, fenced backyard provides a perfect space for recreation, leisure, or outdoor entertaining.
Location
State MO
County St. Louis
Area 331 - Mehlville
Rooms
Basement Full
Main Level Bedrooms 4
Interior
Interior Features Separate Dining, Vaulted Ceiling(s), Kitchen Island, Custom Cabinetry, Walk-In Pantry, Double Vanity, Tub
Heating Forced Air, Other
Cooling Central Air, Electric
Fireplaces Number 1
Fireplaces Type Recreation Room, Wood Burning, Living Room
Fireplace Y
Appliance Stainless Steel Appliance(s)
Laundry Main Level
Exterior
Parking Features true
Garage Spaces 2.0
Building
Lot Description Level
Story 1
Sewer Public Sewer
Water Public
Architectural Style Traditional, Ranch
Level or Stories One
Structure Type Stone Veneer,Brick Veneer,Vinyl Siding
Schools
Elementary Schools Rogers Elem.
Middle Schools Oakville Middle
High Schools Oakville Sr. High
School District Mehlville R-Ix
Others
Ownership Private
Acceptable Financing Cash, FHA, Conventional, VA Loan
Listing Terms Cash, FHA, Conventional, VA Loan
Special Listing Condition Standard
Read Less
Want to know what your home might be worth? Contact us for a FREE valuation!

Our team is ready to help you sell your home for the highest possible price ASAP





