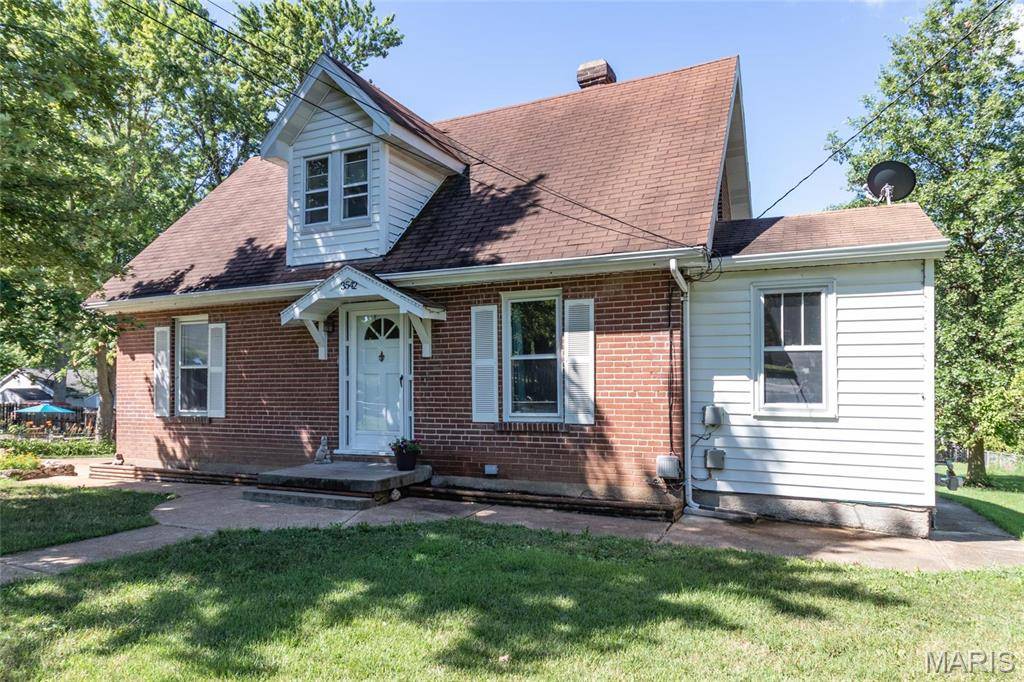$240,000
$265,000
9.4%For more information regarding the value of a property, please contact us for a free consultation.
3542 Longview DR St Louis, MO 63129
4 Beds
2 Baths
1,898 SqFt
Key Details
Sold Price $240,000
Property Type Single Family Home
Sub Type Single Family Residence
Listing Status Sold
Purchase Type For Sale
Square Footage 1,898 sqft
Price per Sqft $126
Subdivision City Farms
MLS Listing ID 24069437
Sold Date 05/22/25
Bedrooms 4
Full Baths 2
Year Built 1932
Lot Size 0.459 Acres
Acres 0.4591
Lot Dimensions 100 x 196
Property Sub-Type Single Family Residence
Property Description
**NEW kitchen flooring is in!** Discover a cozy, versatile home in the heart of South County, offering an unbeatable blend of comfort and convenience. This charming property includes a SECOND living quarter above the garage, featuring a spacious 1-bed, 1-bath apartment with 720 sq ft - perfect for guests, in-laws, home office, or rental income potential. The main home provides 3 beds, 1 bath, and 1178 sq ft of living space - an affordable home ready for your personalization. Set on a nearly half-acre level lot, this property gives you ample space for outdoor activities, gardening, and/or future expansion. Enjoy the peaceful surroundings with easy access to shopping, and dining, and your daily commute will be a breeze. This South County gem has much to offer. 1 Yr HSA home warranty is being offered for peace of mind. Home is being sold As-Is as a convenience to the Seller. **Some NEW carpet is coming soon in ML bedroom and sunroom** Additional Rooms: Sun Room
Location
State MO
County St. Louis
Area 331 - Mehlville
Rooms
Basement Full, Unfinished
Main Level Bedrooms 1
Interior
Interior Features Separate Dining, Breakfast Room, Eat-in Kitchen
Heating Forced Air, Electric, Natural Gas
Cooling Central Air, Electric
Flooring Carpet, Hardwood
Fireplaces Type None
Fireplace Y
Appliance Dishwasher, Disposal, Electric Range, Electric Oven, Stainless Steel Appliance(s), Electric Water Heater
Exterior
Parking Features true
Garage Spaces 2.0
Building
Lot Description Level
Story 1.5
Sewer Public Sewer
Water Public
Architectural Style Traditional, Bungalow
Level or Stories One and One Half
Structure Type Asbestos,Brick Veneer,Vinyl Siding
Schools
Elementary Schools Trautwein Elem.
Middle Schools Washington Middle
High Schools Mehlville High School
School District Mehlville R-Ix
Others
Ownership Private
Acceptable Financing Cash, Conventional, FHA, VA Loan
Listing Terms Cash, Conventional, FHA, VA Loan
Special Listing Condition Standard
Read Less
Want to know what your home might be worth? Contact us for a FREE valuation!

Our team is ready to help you sell your home for the highest possible price ASAP
Bought with Alex Savel





