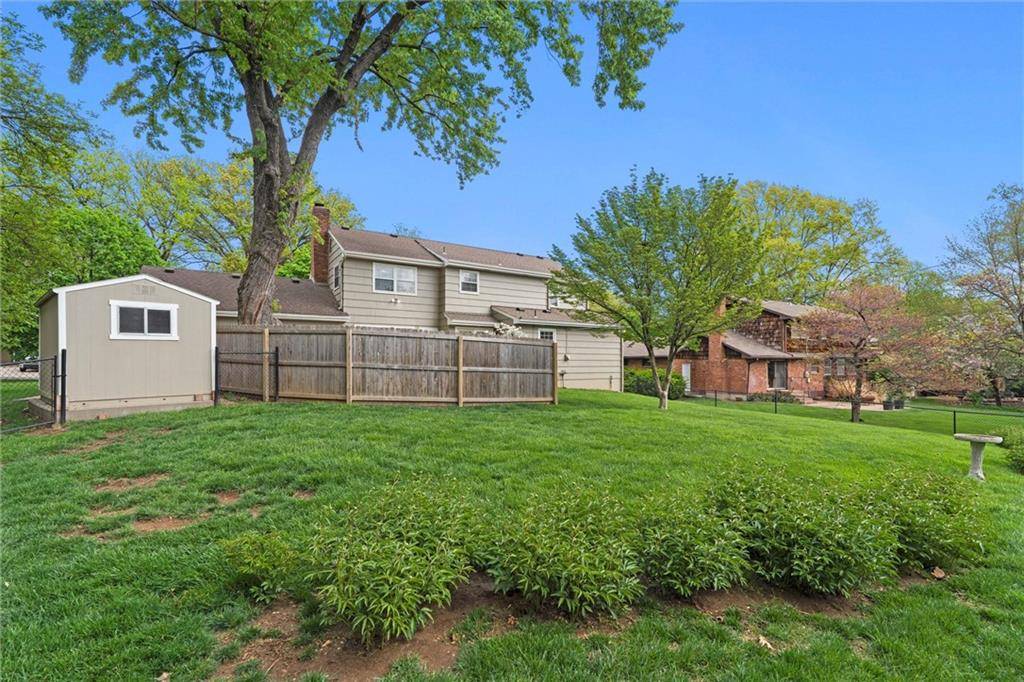$475,000
$475,000
For more information regarding the value of a property, please contact us for a free consultation.
5821 W 85 TER Overland Park, KS 66207
4 Beds
3 Baths
2,644 SqFt
Key Details
Sold Price $475,000
Property Type Single Family Home
Sub Type Single Family Residence
Listing Status Sold
Purchase Type For Sale
Square Footage 2,644 sqft
Price per Sqft $179
Subdivision Beverly Estates
MLS Listing ID 2545024
Sold Date 05/23/25
Style Traditional
Bedrooms 4
Full Baths 2
Half Baths 1
Year Built 1962
Annual Tax Amount $4,703
Lot Size 0.290 Acres
Acres 0.2901515
Property Sub-Type Single Family Residence
Source hmls
Property Description
This 4-bedroom, 2.1-bath home sits on a nicely sized lot in a quiet, established neighborhood known for its charm and mature trees.
Inside, you'll find a spacious layout with two separate living areas on the main floor—perfect for entertaining, relaxing, or giving everyone their own space. The formal dining room is great for hosting holidays and dinner parties, or it could double as a home office or flex space. The large family room features a cozy fireplace, and most of the main level has hardwood floors—except for the family room.
Upstairs, hardwood floors continue throughout all four bedrooms. The primary bedroom has its own private bath, and the other three bedrooms offer plenty of space. The finished lower level adds even more room to spread out.
Outside, the fenced backyard is private and beautifully landscaped, with a big stamped concrete patio and a large shed for storage. The 2-car garage includes convenient access to the backyard.
This is a fantastic home in a desirable, peaceful location—and it won't last long. Come see it for yourself!
Location
State KS
County Johnson
Rooms
Basement Concrete, Finished, Full, Sump Pump
Interior
Interior Features Ceiling Fan(s), Kitchen Island
Heating Forced Air
Cooling Electric
Flooring Carpet, Wood
Fireplaces Number 1
Fireplaces Type Family Room
Fireplace Y
Exterior
Parking Features true
Garage Spaces 2.0
Fence Metal
Roof Type Composition
Building
Entry Level 2 Stories
Sewer Public Sewer
Water Public
Structure Type Brick/Mortar
Schools
Elementary Schools Briarwood
Middle Schools Indian Hills
High Schools Sm East
School District Shawnee Mission
Others
Ownership Private
Acceptable Financing Cash, Conventional, FHA, VA Loan
Listing Terms Cash, Conventional, FHA, VA Loan
Read Less
Want to know what your home might be worth? Contact us for a FREE valuation!

Our team is ready to help you sell your home for the highest possible price ASAP






