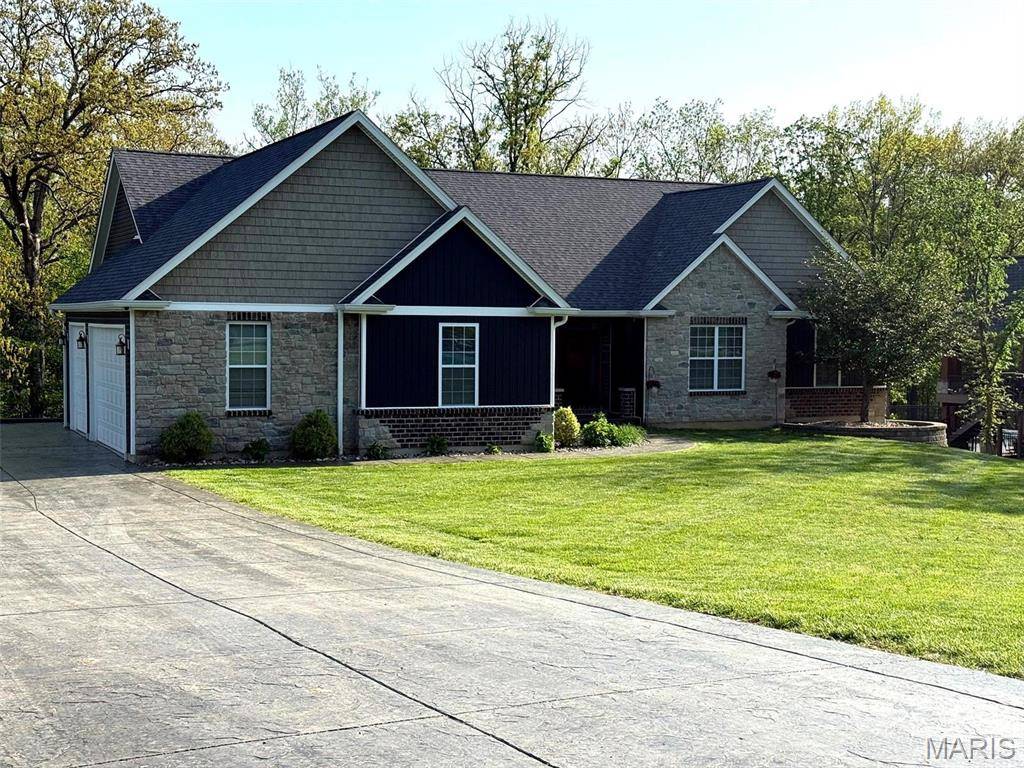$707,000
$699,900
1.0%For more information regarding the value of a property, please contact us for a free consultation.
117 Conor CT New Melle, MO 63365
4 Beds
4 Baths
4,394 SqFt
Key Details
Sold Price $707,000
Property Type Single Family Home
Sub Type Single Family Residence
Listing Status Sold
Purchase Type For Sale
Square Footage 4,394 sqft
Price per Sqft $160
Subdivision Ests Of Hickory Grove
MLS Listing ID 25028022
Sold Date 05/28/25
Bedrooms 4
Full Baths 3
Half Baths 1
HOA Fees $33/ann
Year Built 2017
Lot Size 1.129 Acres
Acres 1.1292
Lot Dimensions 1.1292 Acres
Property Sub-Type Single Family Residence
Property Description
Don't miss this stunning, custom-built ranch in the heart of New Melle! Designed with quality and everyday living in mind, this home offers 10' ceilings, a bright, open floor plan, and incredible storage throughout. The kitchen features a large island and flows seamlessly into inviting living spaces. The spacious primary suite includes a luxurious bath and a huge walk-in closet, while each secondary bedroom also offers its own walk-in. An oversized 32x30 side-entry garage with 9' doors provides plenty of space for vehicles and more. Step outside to a peaceful, tree-lined lot with a covered deck and a 1300 sq ft stamped patio with a built-in firepit. The finished 2000+ sq ft walk-out basement is built for entertaining with a full bar, built-in speakers, a guest suite, a cozy sleeping nook, and a concrete-encased safe room. Located in the highly rated Francis Howell School District! Agent owned. Additional Rooms: Mud Room
Location
State MO
County St. Charles
Area 410 - Francis Howell
Rooms
Basement 9 ft + Pour, Bathroom, Partially Finished, Walk-Out Access
Main Level Bedrooms 3
Interior
Interior Features Separate Dining, High Ceilings, Walk-In Closet(s), Bar, Kitchen Island, Eat-in Kitchen, Granite Counters, Pantry, Walk-In Pantry, Sound System, Double Vanity, Tub, Separate Shower, Entrance Foyer
Heating Forced Air, Electric
Cooling Attic Fan, Ceiling Fan(s), Central Air, Electric
Fireplaces Number 1
Fireplaces Type Recreation Room, Wood Burning, Great Room
Fireplace Y
Appliance Dishwasher, Microwave, Range Hood, Electric Range, Electric Oven, Refrigerator, Stainless Steel Appliance(s), Humidifier, Electric Water Heater
Laundry Main Level
Exterior
Parking Features true
Garage Spaces 3.0
Building
Lot Description Adjoins Wooded Area, Level, Wooded
Story 1
Sewer Public Sewer
Water Public
Architectural Style Craftsman, Ranch
Level or Stories One
Structure Type Brick,Vinyl Siding
Schools
Elementary Schools Daniel Boone Elem.
Middle Schools Francis Howell Middle
High Schools Francis Howell High
School District Francis Howell R-Iii
Others
Ownership Private
Acceptable Financing Cash, Conventional, FHA, VA Loan
Listing Terms Cash, Conventional, FHA, VA Loan
Special Listing Condition Standard
Read Less
Want to know what your home might be worth? Contact us for a FREE valuation!

Our team is ready to help you sell your home for the highest possible price ASAP
Bought with Elizabeth Beckett





