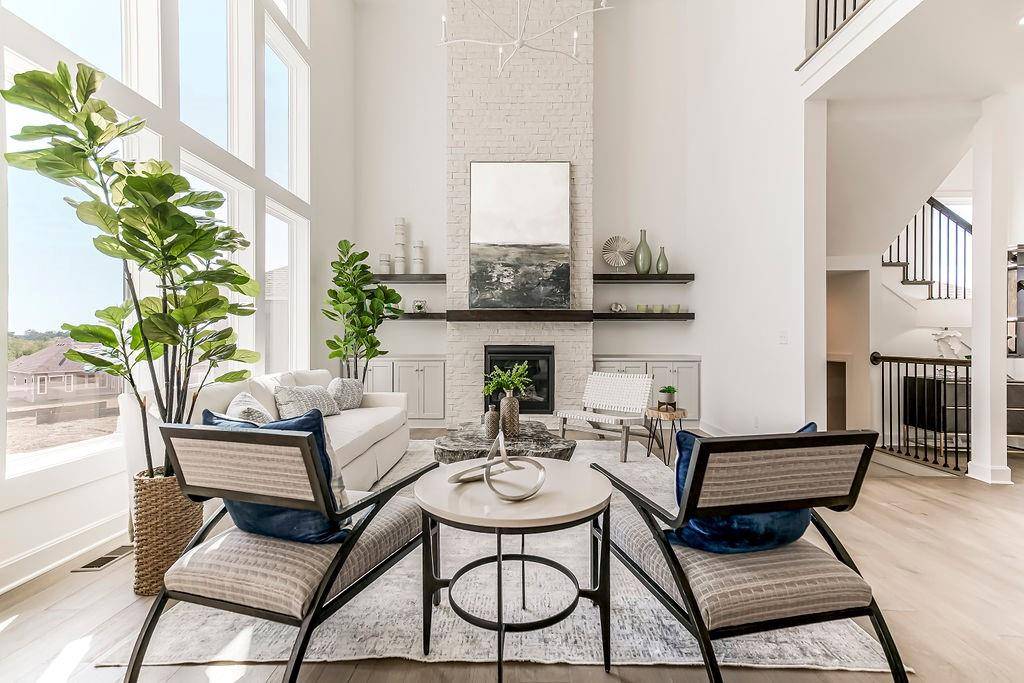$907,059
$907,059
For more information regarding the value of a property, please contact us for a free consultation.
4104 W 158TH ST Overland Park, KS 66224
4 Beds
4 Baths
3,225 SqFt
Key Details
Sold Price $907,059
Property Type Single Family Home
Sub Type Single Family Residence
Listing Status Sold
Purchase Type For Sale
Square Footage 3,225 sqft
Price per Sqft $281
Subdivision Mission Ranch
MLS Listing ID 2498585
Sold Date 05/29/25
Style Traditional
Bedrooms 4
Full Baths 3
Half Baths 1
HOA Fees $133/ann
Annual Tax Amount $12,848
Lot Size 0.291 Acres
Acres 0.29136822
Property Sub-Type Single Family Residence
Source hmls
Property Description
GREAT NEW FLOORPLAN FROM RODROCK HOMES. . . . THE BISCAYNE IS A 2-STORY WITH 4 BEDROOMS PLUS AN OFFICE. Brimming with features everyone will love, includes a covered patio and a convenient, private mudroom off the three-car garage, outfitted with cubbies and a bench. Main-level highlights include a two-story great room and a gourmet-inspired kitchen complemented by a prep kitchen, a welcoming breakfast nook, and a spacious room perfect for a study, at-home office, or kids' playroom. The upper level's primary suite features a bathroom with a freestanding tub and a spacious walk-in closet with easy access to the laundry room. Three bedrooms complete the second-floor layout. ELEMENTARY SCHOOL IS LOCATED IN THE NEIGHBORHOOD. . . STILL TIME TO MAKE SELECTIONS. Model Home photos are for inspiration only. Actual Home may differ from the model home photos.
Location
State KS
County Johnson
Rooms
Other Rooms Office
Basement Walk-Out Access
Interior
Interior Features Custom Cabinets, Kitchen Island, Painted Cabinets, Pantry, Smart Thermostat, Stained Cabinets, Vaulted Ceiling(s), Walk-In Closet(s)
Heating Natural Gas
Cooling Electric
Flooring Carpet, Tile, Wood
Fireplaces Number 1
Fireplaces Type Great Room, Heat Circulator
Fireplace Y
Appliance Cooktop, Dishwasher, Disposal, Exhaust Fan, Humidifier, Microwave, Built-In Oven, Stainless Steel Appliance(s)
Laundry Upper Level
Exterior
Parking Features true
Garage Spaces 3.0
Amenities Available Clubhouse, Exercise Room, Party Room, Pickleball Court(s), Pool, Trail(s)
Roof Type Composition
Building
Entry Level 2 Stories
Sewer Public Sewer
Water Public
Structure Type Frame
Schools
Elementary Schools Sunrise Point
Middle Schools Prairie Star
High Schools Blue Valley
School District Blue Valley
Others
HOA Fee Include Curbside Recycle
Ownership Private
Acceptable Financing Cash, Conventional
Listing Terms Cash, Conventional
Read Less
Want to know what your home might be worth? Contact us for a FREE valuation!

Our team is ready to help you sell your home for the highest possible price ASAP






