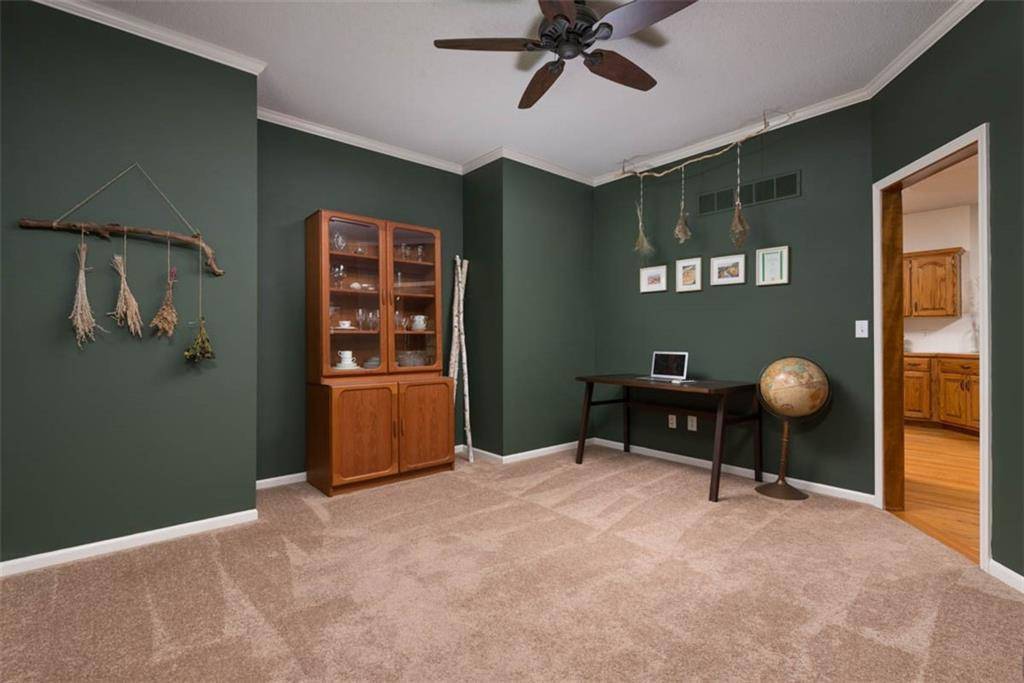$475,000
$475,000
For more information regarding the value of a property, please contact us for a free consultation.
15412 Maple ST Overland Park, KS 66223
4 Beds
4 Baths
2,391 SqFt
Key Details
Sold Price $475,000
Property Type Single Family Home
Sub Type Single Family Residence
Listing Status Sold
Purchase Type For Sale
Square Footage 2,391 sqft
Price per Sqft $198
Subdivision Green Meadows
MLS Listing ID 2544384
Sold Date 05/29/25
Style Traditional
Bedrooms 4
Full Baths 3
Half Baths 1
HOA Fees $37/ann
Year Built 1995
Annual Tax Amount $4,623
Lot Size 9,583 Sqft
Acres 0.22
Lot Dimensions 9,421
Property Sub-Type Single Family Residence
Source hmls
Property Description
Nestled in the serene, tree-lined streets of the coveted Green Meadows neighborhood, within the award-winning Blue Valley School District, this lovingly cared-for 2-story home blends warmth, functionality, and timeless charm. From the moment you arrive, its inviting curb appeal sets the stage for what's to come. Inside, you're welcomed by soaring ceilings, rich wood accents, fresh paint and carpet, new HVAC, and a flood of natural light that filters through walls of windows, creating a warm ambiance throughout. The main level is designed for both everyday comfort and entertainment, featuring a flexible dining room or home office and an open living room anchored by a cozy fireplace framed with built-ins, perfect for quiet nights or festive gatherings. The kitchen is bright and open, offering ample cabinetry, a new refrigerator & dishwasher, and a cheerful breakfast area overlooking the lush backyard. Upstairs, the spacious primary suite is a true retreat with a sitting area, dual walk-in closets, and a spa-inspired ensuite bath boasting a newly tiled floor, double vanities, a soaking tub, and a separate shower. Additional bedrooms are generously sized and thoughtfully laid out, complemented by two full bathrooms and a convenient bedroom-level laundry room. The lower level expands your living potential and makes a great media space, gym area, and ample storage, including a built-in workspace and shelving for crafts, hobbies, or organization. Step outside to your private backyard oasis. A pergola-covered deck invites slow mornings and relaxing evenings, while the fully fenced yard provides space for play, pets, and gardening. Bonus storage is tucked behind the third garage stall, perfect for tools, toys, or seasonal items. This home offers the ideal balance of style and substance, room to grow, spaces to gather, and comfort to unwind, all in a well-established neighborhood close to parks, schools, and everyday conveniences. Welcome home!
Location
State KS
County Johnson
Rooms
Other Rooms Breakfast Room, Entry, Great Room, Office
Basement Full, Inside Entrance, Radon Mitigation System, Sump Pump
Interior
Interior Features Ceiling Fan(s), Kitchen Island, Pantry, Vaulted Ceiling(s), Walk-In Closet(s)
Heating Natural Gas
Cooling Electric
Flooring Carpet, Wood
Fireplaces Number 1
Fireplaces Type Great Room, Living Room
Fireplace Y
Appliance Dishwasher, Disposal, Microwave, Refrigerator, Built-In Electric Oven
Laundry Bedroom Level, Laundry Room
Exterior
Parking Features true
Garage Spaces 3.0
Fence Wood
Roof Type Composition
Building
Lot Description City Limits, City Lot
Entry Level 2 Stories
Sewer Public Sewer
Water Public
Structure Type Frame
Schools
Elementary Schools Stanley
Middle Schools Blue Valley
High Schools Blue Valley
School District Blue Valley
Others
HOA Fee Include Curbside Recycle,Trash
Ownership Private
Acceptable Financing Cash, Conventional, FHA, VA Loan
Listing Terms Cash, Conventional, FHA, VA Loan
Read Less
Want to know what your home might be worth? Contact us for a FREE valuation!

Our team is ready to help you sell your home for the highest possible price ASAP






