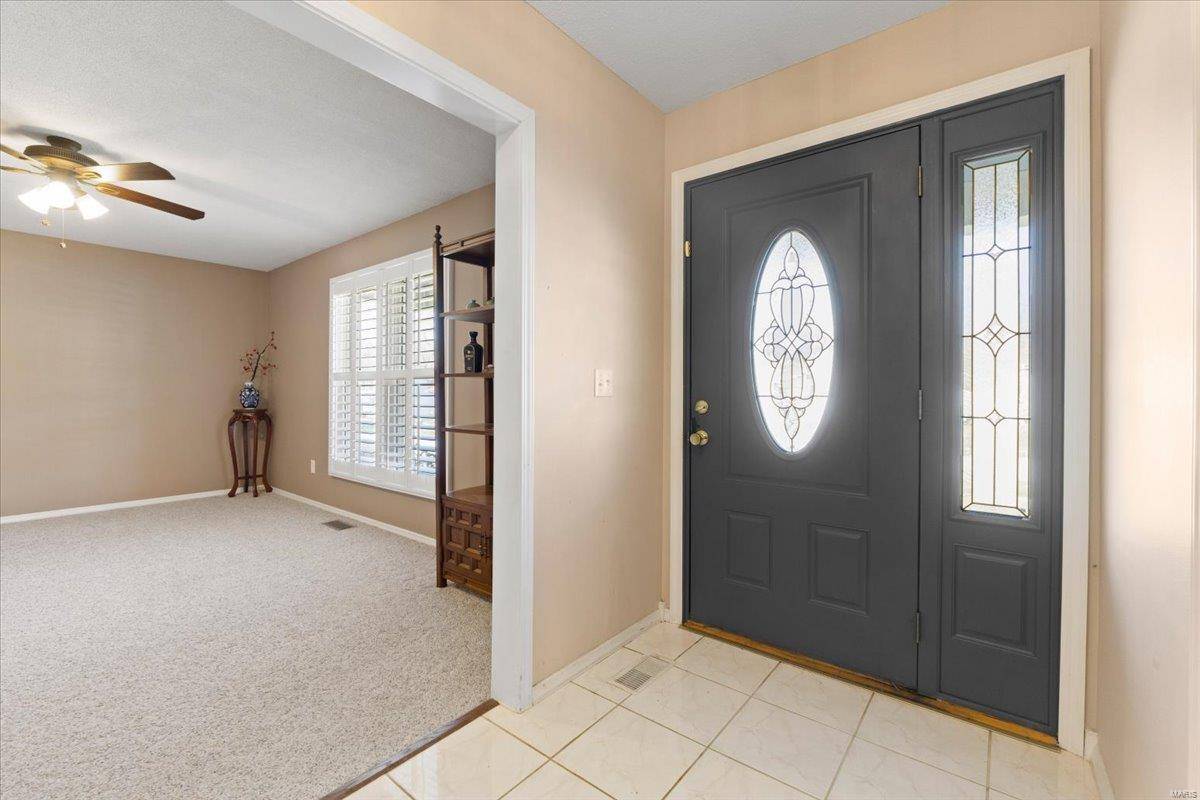$408,750
$399,900
2.2%For more information regarding the value of a property, please contact us for a free consultation.
12936 Mayerling DR St Louis, MO 63146
3 Beds
3 Baths
2,600 SqFt
Key Details
Sold Price $408,750
Property Type Single Family Home
Sub Type Single Family Residence
Listing Status Sold
Purchase Type For Sale
Square Footage 2,600 sqft
Price per Sqft $157
Subdivision Seven Pines
MLS Listing ID 25011874
Sold Date 05/29/25
Bedrooms 3
Full Baths 3
HOA Fees $33/ann
Year Built 1969
Lot Size 0.300 Acres
Acres 0.3
Lot Dimensions 105x136
Property Sub-Type Single Family Residence
Property Description
Welcome to your dream home! Nestled in a prime location central to all of St. Louis, this beautifully maintained 3-bedroom, 3 bath gem offers the perfect blend of comfort & convenience.
This home features sunlit living spaces where natural light floods the interior highlighting the hardwood floors. The three generously sized bedrooms provide ample space. The large finished basement boasts an expansive rec room & an additional sleeping area. A cozy sunroom offers year-round comfort, complete with an air conditioner & ceiling fan. The large, flat backyard provides endless opportunities for outdoor fun and simply unwinding in your own private oasis. Located in the highly sought-after Parkway School District. This property offers the best of suburban living with quick access to all the amenities St. Louis has to offer. This home is a rare find that truly has it all.
Don't miss your chance to call this stunning property home.
Location
State MO
County St. Louis
Area 166 - Parkway North
Rooms
Basement 8 ft + Pour, Bathroom, Partially Finished, Sleeping Area, Sump Pump
Main Level Bedrooms 3
Interior
Heating Forced Air, Natural Gas
Cooling Central Air, Electric
Fireplaces Number 1
Fireplaces Type Recreation Room, Family Room
Fireplace Y
Appliance Gas Water Heater
Exterior
Parking Features true
Garage Spaces 2.0
Utilities Available Natural Gas Available
Building
Story 1
Sewer Public Sewer
Water Public
Architectural Style Ranch
Level or Stories One
Structure Type Brick Veneer,Vinyl Siding
Schools
Elementary Schools Mckelvey Elem.
Middle Schools Northeast Middle
High Schools Parkway North High
School District Parkway C-2
Others
Ownership Private
Acceptable Financing Cash, Conventional, FHA, VA Loan
Listing Terms Cash, Conventional, FHA, VA Loan
Read Less
Want to know what your home might be worth? Contact us for a FREE valuation!

Our team is ready to help you sell your home for the highest possible price ASAP





