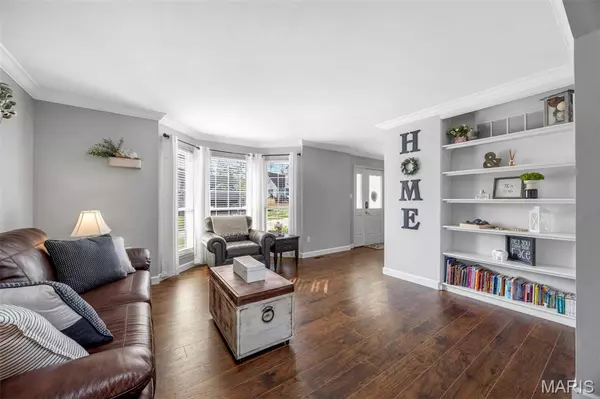$520,000
$520,000
For more information regarding the value of a property, please contact us for a free consultation.
16625 Babler View DR Wildwood, MO 63011
4 Beds
4 Baths
3,299 SqFt
Key Details
Sold Price $520,000
Property Type Single Family Home
Sub Type Single Family Residence
Listing Status Sold
Purchase Type For Sale
Square Footage 3,299 sqft
Price per Sqft $157
Subdivision Carrington Village Of Babler Park
MLS Listing ID 25023330
Sold Date 06/02/25
Style Other
Bedrooms 4
Full Baths 3
Half Baths 1
Year Built 1995
Annual Tax Amount $5,478
Lot Size 0.570 Acres
Acres 0.57
Lot Dimensions 52X240
Property Sub-Type Single Family Residence
Property Description
This beautifully maintained executive two-story home is a true gem, tucked away on a quiet cul-de-sac and set on an expansive, professionally landscaped half-acre lot with a full sprinkler system and beautiful landscaping.
Step inside and fall in love with the gleaming engineered hardwood floors, updated baseboards, and the fresh feel of a newer HVAC and roof and garage doors. The spacious three-car garage features a custom stone bar and rec area—perfect for entertaining or relaxing in style.
Enjoy the comfort of a partially finished basement, offering even more room to spread out. And with top-rated schools just a short walk away—including the nearby grade school and Lafayette High—you'll love the convenience as much as the luxury
Location
State MO
County St. Louis
Area 347 - Lafayette
Rooms
Basement 8 ft + Pour, Full, Partially Finished, Sleeping Area, Sump Pump
Interior
Interior Features Separate Dining, Walk-In Closet(s), Breakfast Bar, Eat-in Kitchen, Granite Counters, Pantry, Double Vanity, Tub, Two Story Entrance Foyer, Entrance Foyer
Heating Forced Air, Natural Gas
Cooling Central Air, Electric
Flooring Carpet
Fireplaces Number 1
Fireplaces Type Recreation Room, Wood Burning, Family Room
Fireplace Y
Appliance Gas Water Heater
Exterior
Parking Features true
Garage Spaces 3.0
View Y/N No
Building
Story 2
Sewer Public Sewer
Water Public
Level or Stories Two
Schools
Elementary Schools Green Pines Elem.
Middle Schools Wildwood Middle
High Schools Lafayette Sr. High
School District Rockwood R-Vi
Others
Ownership Private
Acceptable Financing Cash, Conventional, FHA, VA Loan
Listing Terms Cash, Conventional, FHA, VA Loan
Read Less
Want to know what your home might be worth? Contact us for a FREE valuation!

Our team is ready to help you sell your home for the highest possible price ASAP
Bought with Deairra Freeman






