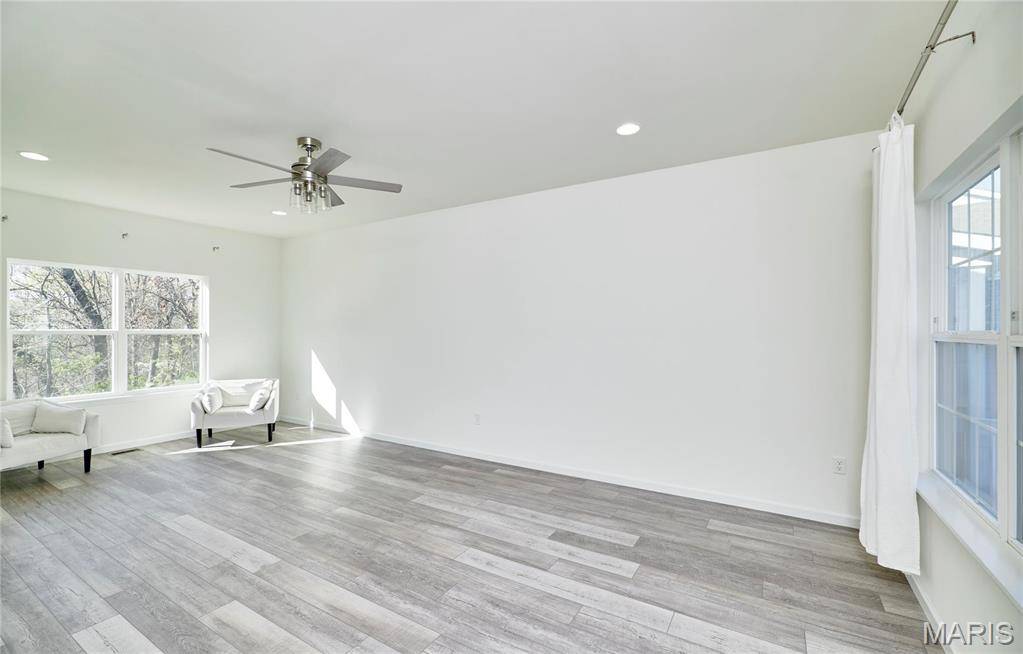$350,000
$350,000
For more information regarding the value of a property, please contact us for a free consultation.
2924 Sierra View CT Imperial, MO 63052
3 Beds
3 Baths
1,728 SqFt
Key Details
Sold Price $350,000
Property Type Single Family Home
Sub Type Single Family Residence
Listing Status Sold
Purchase Type For Sale
Square Footage 1,728 sqft
Price per Sqft $202
Subdivision Huntington Glen
MLS Listing ID 25006650
Sold Date 06/09/25
Bedrooms 3
Full Baths 2
Half Baths 1
HOA Fees $41/ann
Year Built 2022
Lot Size 7,370 Sqft
Acres 0.1692
Lot Dimensions 30x20
Property Sub-Type Single Family Residence
Property Description
Welcome to this charming 3-bedroom, 2.5-bath home nestled in a peaceful and desirable neighborhood in Imperial, MO! This almost new home is perfect for those looking to enjoy both comfort and convenience. Step inside to discover beautiful laminate flooring throughout the main level, offering a sleek living space with 9 ft ceilings. The large, open kitchen is perfect for family gatherings and entertaining, featuring quartz counter tops, 42" cabinets, and all stainless steel appliances. The primary bedroom offers a scenic view of the woods, a spacious walk- in closet, and full bathroom. The second floor is complete with another full bathroom and designated laundry area for added convenience.
Enjoy the serene backyard that backs up to lush woods, providing privacy and a peaceful, natural setting right outside your door.
Don't miss the opportunity to make this beautiful home yours—schedule a showing today and see all that this wonderful property has to offer!
Location
State MO
County Jefferson
Area 390 - Seckman
Rooms
Basement 8 ft + Pour, Egress Window, Concrete, Roughed-In Bath, Sump Pump, Unfinished, Walk-Out Access
Interior
Interior Features Kitchen/Dining Room Combo, High Ceilings, Walk-In Closet(s), Kitchen Island, Lever Faucets, Shower
Heating Forced Air, Natural Gas
Cooling Central Air, Electric
Fireplaces Type None
Fireplace Y
Appliance Electric Cooktop, Ice Maker, Microwave, Refrigerator, Stainless Steel Appliance(s), Gas Water Heater
Laundry 2nd Floor
Exterior
Parking Features true
Garage Spaces 2.0
Building
Lot Description Adjoins Wooded Area, Cul-De-Sac
Story 2
Builder Name McBride
Sewer Public Sewer
Water Public
Architectural Style Traditional, Other
Level or Stories Two
Structure Type Vinyl Siding
Schools
Elementary Schools Richard Simpson Elem.
Middle Schools Seckman Middle
High Schools Seckman Sr. High
School District Fox C-6
Others
Ownership Private
Acceptable Financing Cash, Conventional, FHA, VA Loan
Listing Terms Cash, Conventional, FHA, VA Loan
Special Listing Condition Standard
Read Less
Want to know what your home might be worth? Contact us for a FREE valuation!

Our team is ready to help you sell your home for the highest possible price ASAP





