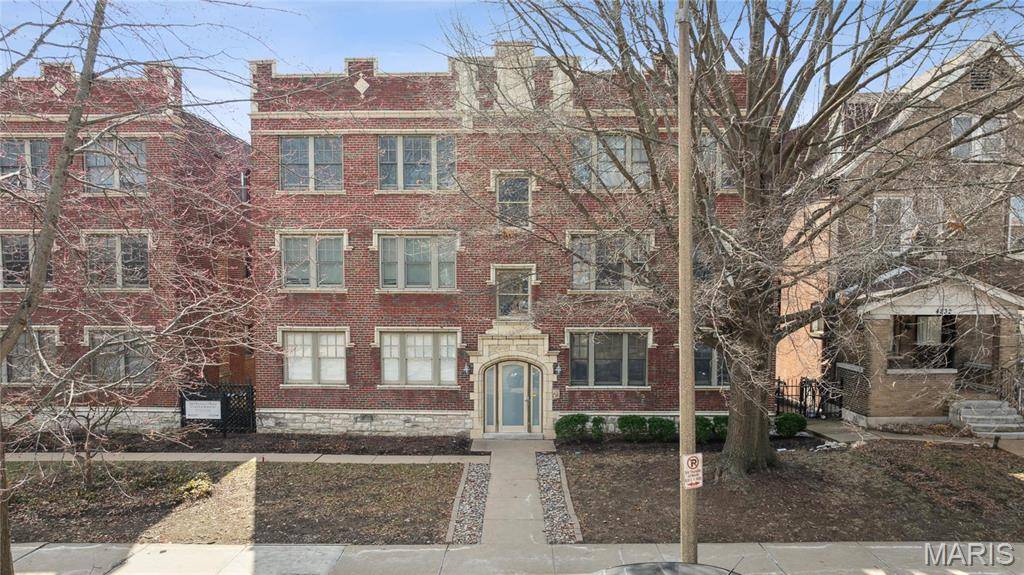$167,500
$180,000
6.9%For more information regarding the value of a property, please contact us for a free consultation.
4228 Mcpherson AVE #112 St Louis, MO 63108
2 Beds
2 Baths
1,100 SqFt
Key Details
Sold Price $167,500
Property Type Condo
Sub Type Condominium
Listing Status Sold
Purchase Type For Sale
Square Footage 1,100 sqft
Price per Sqft $152
Subdivision Mcpherson Place Condos
MLS Listing ID 25005697
Sold Date 06/05/25
Bedrooms 2
Full Baths 2
HOA Fees $280/mo
Year Built 1928
Property Sub-Type Condominium
Property Description
Contemporary, open concept, 1st floor condo in the Central West End. Enjoy a bright open floor concept with combined living/dining & kitchen space, great for entertaining. Stunning bamboo floors throughout main living area. Kitchen features sleek stainless steel appliances w/new fridge (2024), granite counters, & spacious center island w/breakfast bar. Stylish pendants & ceiling fan add sophistication & exposed ductwork lends a loft-like feel. Large primary bedroom can accommodate a king-size bed & offers a walk-in closet w/organizer & an en-suite bath w/dual sinks. The second bedroom is generously sized w/ample closet space. Convenient in-unit laundry. Additional perks include new water heater, one off-street parking space in a gated lot, basement storage, & a lovely patio. Conveniently located just blocks from shops & restaurants, with easy access to Forest Park, Cortex, the Medical Center, major highways, & the Pharmacy School. The association DOES allow long term rentals Location: City, Ground Level
Location
State MO
County St Louis City
Area 4 - Central West
Rooms
Basement Full, Storage Space, Unfinished
Main Level Bedrooms 2
Interior
Interior Features Dining/Living Room Combo, Kitchen/Dining Room Combo, Open Floorplan, Walk-In Closet(s), Breakfast Bar, Kitchen Island, Eat-in Kitchen, Granite Counters, Solid Surface Countertop(s), Double Vanity
Heating Forced Air, Natural Gas
Cooling Central Air, Electric
Flooring Carpet
Fireplaces Type None
Fireplace Y
Appliance Dishwasher, Disposal, Microwave, Gas Range, Gas Oven, Refrigerator, Gas Water Heater
Laundry Main Level
Exterior
Parking Features false
Building
Sewer Public Sewer
Water Public
Architectural Style Traditional, High-Rise-4+ Stories, Other
Structure Type Brick
Schools
Elementary Schools Pamoja Prep / Cole
Middle Schools Pamoja Prep / Cole
High Schools Sumner High
School District St. Louis City
Others
Ownership Private
Acceptable Financing Cash, Conventional
Listing Terms Cash, Conventional
Special Listing Condition Standard
Read Less
Want to know what your home might be worth? Contact us for a FREE valuation!

Our team is ready to help you sell your home for the highest possible price ASAP
Bought with Jamie Garvey





