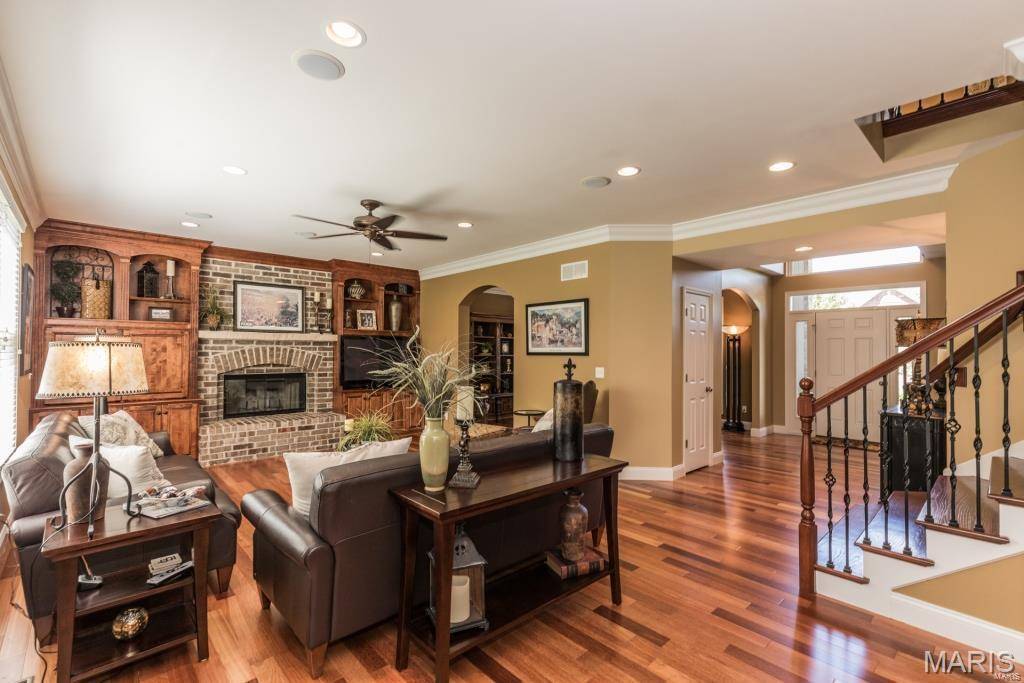$960,000
$979,000
1.9%For more information regarding the value of a property, please contact us for a free consultation.
2735 Wynncrest Manor DR Wildwood, MO 63005
4 Beds
5 Baths
4,812 SqFt
Key Details
Sold Price $960,000
Property Type Single Family Home
Sub Type Single Family Residence
Listing Status Sold
Purchase Type For Sale
Square Footage 4,812 sqft
Price per Sqft $199
Subdivision Wynncrest One
MLS Listing ID 25020982
Sold Date 06/11/25
Bedrooms 4
Full Baths 4
Half Baths 1
HOA Fees $62/ann
Year Built 2004
Lot Size 0.420 Acres
Acres 0.42
Lot Dimensions 104 x 178
Property Sub-Type Single Family Residence
Property Description
This beautifully updated home offers over 4,800 sq ft of luxurious living space in a prime location within the Rockwood School District. Main level & upper-level feature gorgeous hardwood floors throughout. Formal dining & private office w/ crown molding, a spacious Great Room w/ WB fireplace and custom built-ins, and a gourmet kitchen w/custom cabinetry, granite counters, stainless appliances, a two-tier island, pantry, and breakfast room. The vaulted Hearth Room opens to a private, park-like backyard. Upstairs, the vaulted primary suite boasts dual walk-in closets & a spa-style bath with granite and a soaking tub. Three additional bedrooms, two baths, & a loft complete the second floor. The finished LL includes a rec room, wet bar, media room, family room, & full bath. Add. highlights: Zoned HVAC & filtration system, custom moldings & window treatments, 3-car side-entry garage, Irrigation & exterior lighting, Close to shopping, dining, parks, -this is luxury living at its finest.
Location
State MO
County St. Louis
Area 347 - Lafayette
Rooms
Basement 8 ft + Pour, Bathroom, Full, Partially Finished, Concrete, Radon Mitigation, Sump Pump
Interior
Interior Features Kitchen/Dining Room Combo, Separate Dining, Bookcases, High Ceilings, Open Floorplan, Walk-In Closet(s), Bar, Breakfast Bar, Breakfast Room, Kitchen Island, Custom Cabinetry, Eat-in Kitchen, Granite Counters, Pantry, High Speed Internet, Double Vanity, Tub, Two Story Entrance Foyer
Heating Dual Fuel/Off Peak, Forced Air, Natural Gas
Cooling Central Air, Electric
Flooring Hardwood
Fireplaces Number 1
Fireplaces Type Recreation Room, Wood Burning, Family Room, Kitchen
Fireplace Y
Appliance Dishwasher, Disposal, Microwave, Gas Range, Gas Oven, Refrigerator, Stainless Steel Appliance(s), Wall Oven, Gas Water Heater
Laundry Main Level
Exterior
Exterior Feature Entry Steps/Stairs
Parking Features true
Garage Spaces 3.0
Building
Lot Description Level, Wooded, Sprinklers In Front, Sprinklers In Rear
Story 2
Sewer Public Sewer
Water Public
Architectural Style Traditional, Other
Level or Stories Two
Structure Type Fiber Cement
Schools
Elementary Schools Ellisville Elem.
Middle Schools Crestview Middle
High Schools Lafayette Sr. High
School District Rockwood R-Vi
Others
HOA Fee Include Other
Ownership Private
Acceptable Financing Cash, Conventional, FHA, VA Loan
Listing Terms Cash, Conventional, FHA, VA Loan
Special Listing Condition Standard
Read Less
Want to know what your home might be worth? Contact us for a FREE valuation!

Our team is ready to help you sell your home for the highest possible price ASAP
Bought with Zoe Krowas





