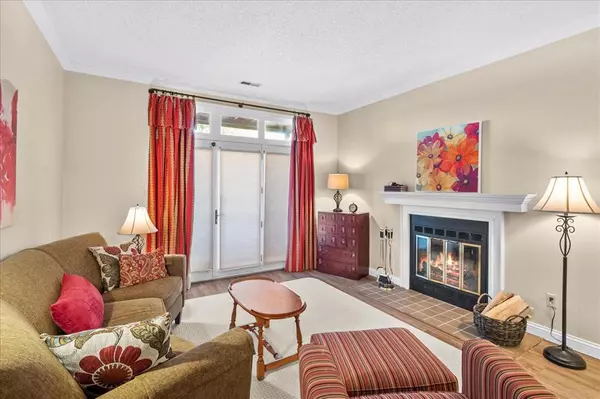$165,000
$169,900
2.9%For more information regarding the value of a property, please contact us for a free consultation.
13814 Amiot DR #A St Louis, MO 63146
2 Beds
2 Baths
1,008 SqFt
Key Details
Sold Price $165,000
Property Type Condo
Sub Type Condominium
Listing Status Sold
Purchase Type For Sale
Square Footage 1,008 sqft
Price per Sqft $163
Subdivision Creve Coeur Station Condo
MLS Listing ID 25033244
Sold Date 06/11/25
Style Apartment Style,Garden,Traditional
Bedrooms 2
Full Baths 2
Construction Status Completed
HOA Fees $374/mo
Year Built 1984
Annual Tax Amount $1,734
Acres 0.115
Property Sub-Type Condominium
Property Description
Welcome to this beautifully updated ground-level corner unit backing to common ground with a community pool. Featuring luxury vinyl plank flooring throughout most of the main level, this light-filled home offers a warm and inviting layout. The family room boasts a cozy fireplace and opens to a private covered patio—perfect for relaxing or entertaining. An adjoining dining area provides a seamless flow. The modern kitchen impresses with Silestone countertops, custom cabinetry, tile backsplash, and stainless steel appliances. The primary bedroom includes a walk-in closet and a full en-suite bath with a walk-in shower for ultimate comfort. A second bedroom, an additional full bath, and a convenient laundry room complete the well-designed interior. Additional features include a detached 1-car garage and the flexibility of rental opportunities. Whether you're a homeowner or investor, this move-in-ready condo offers comfort, style, and convenience in a prime location.
Location
State MO
County St. Louis
Area 167 - Parkway Central
Rooms
Basement None
Main Level Bedrooms 2
Interior
Interior Features Custom Cabinetry, Dining/Living Room Combo, Shower, Solid Surface Countertop(s), Walk-In Closet(s)
Heating Forced Air, Natural Gas
Cooling Ceiling Fan(s), Central Air, Gas
Flooring Carpet, Other
Fireplaces Number 1
Fireplaces Type Family Room
Fireplace Y
Appliance Dishwasher, Disposal, Microwave, Electric Range
Laundry Inside, Laundry Room, Main Level
Exterior
Parking Features true
Garage Spaces 1.0
Pool In Ground
Amenities Available Common Ground, Pool
View Y/N No
Private Pool false
Building
Lot Description Adjoins Common Ground, Other
Sewer Public Sewer
Water Public
Structure Type Vinyl Siding
Construction Status Completed
Schools
Elementary Schools River Bend Elem.
Middle Schools Central Middle
High Schools Parkway Central High
School District Parkway C-2
Others
HOA Fee Include Insurance,Maintenance Grounds,Common Area Maintenance,Pool,Sewer,Snow Removal,Trash,Water
Acceptable Financing Cash, Conventional, FHA
Listing Terms Cash, Conventional, FHA
Special Listing Condition Standard
Read Less
Want to know what your home might be worth? Contact us for a FREE valuation!

Our team is ready to help you sell your home for the highest possible price ASAP
Bought with Thomas Bertenshaw






