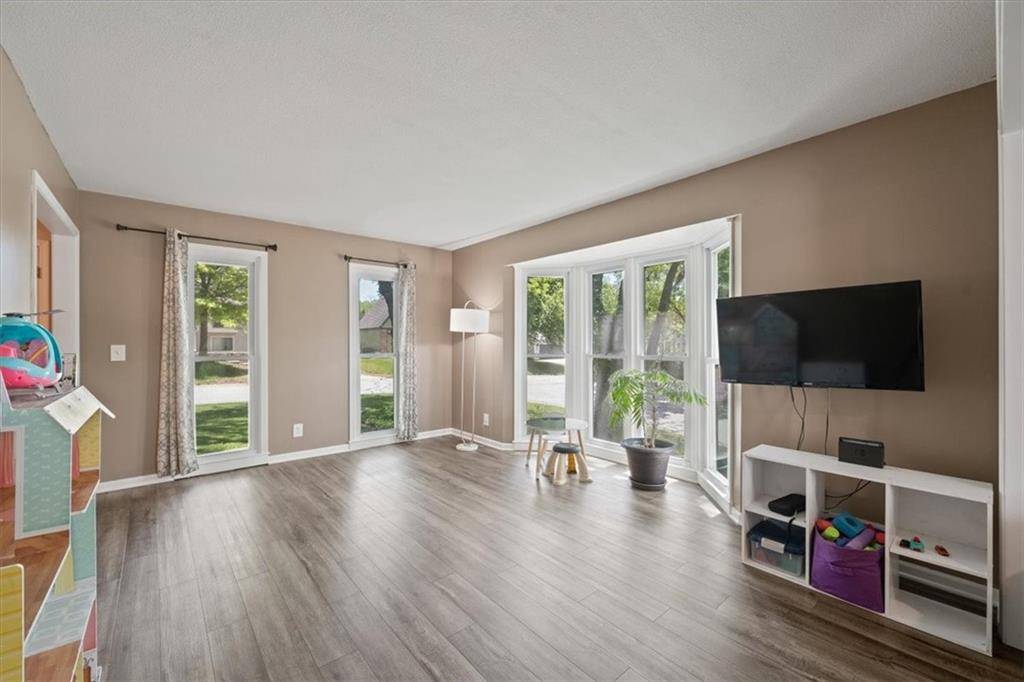$465,000
$465,000
For more information regarding the value of a property, please contact us for a free consultation.
11408 S Hunter DR Olathe, KS 66061
4 Beds
4 Baths
3,084 SqFt
Key Details
Sold Price $465,000
Property Type Single Family Home
Sub Type Single Family Residence
Listing Status Sold
Purchase Type For Sale
Square Footage 3,084 sqft
Price per Sqft $150
Subdivision Northwood Trails
MLS Listing ID 2548421
Sold Date 06/17/25
Style Traditional
Bedrooms 4
Full Baths 3
Half Baths 1
HOA Fees $54/ann
Year Built 1986
Annual Tax Amount $5,494
Lot Size 0.260 Acres
Acres 0.26039946
Property Sub-Type Single Family Residence
Source hmls
Property Description
Welcome to this stunning home on a spacious corner lot, perfectly positioned against peaceful neighborhood trails for the ideal blend of privacy and convenience. Inside, the bright and airy main floor greets you with an open foyer and a family room featuring dramatic floor-to-ceiling windows that bathe the space in natural light. The family room flows effortlessly into the formal dining area—perfect for gatherings and entertaining. At the heart of the home is a beautifully appointed kitchen with a cozy breakfast nook, opening to a warm and inviting hearth room. Here, you'll find a charming fireplace and custom built-ins that create a welcoming space for everyday living. A convenient half bath and laundry room complete the main floor.
Upstairs, the expansive primary suite serves as a private retreat with two walk-in closets and oversized windows that fill the room with light. The secondary bedrooms are all generously sized, each with large closets offering ample storage. The finished walkout basement features brand new carpet, a full bathroom, and flexible space ideal for a rec room, home gym, office, or media area—plus additional unfinished space for all your storage needs. The oversized garage includes built-in overhead shelving for even more organization.
This home has seen numerous major updates in the past five years, including a newer HVAC system, roof and gutters, garage floor and driveway, windows, interior and exterior paint, flooring, and a brand new water heater and sump pump. Simply move in and enjoy! Located in the sought-after Northwood Trails community, you'll have access to a pond, pool, sand volleyball court, playground, scenic trails, and neighborhood events throughout the year. Don't miss the chance to own this light-filled, thoughtfully designed home in one of the area's most desirable neighborhoods!
Location
State KS
County Johnson
Rooms
Other Rooms Fam Rm Main Level, Formal Living Room, Recreation Room
Basement Finished, Full, Sump Pump, Walk-Out Access
Interior
Interior Features Ceiling Fan(s), Kitchen Island, Painted Cabinets, Stained Cabinets, Walk-In Closet(s)
Heating Natural Gas
Cooling Attic Fan, Electric
Flooring Carpet, Ceramic Floor, Luxury Vinyl, Wood
Fireplaces Number 1
Fireplaces Type Hearth Room
Fireplace Y
Appliance Cooktop, Dishwasher, Disposal, Microwave, Built-In Electric Oven, Stainless Steel Appliance(s)
Laundry Main Level
Exterior
Parking Features true
Garage Spaces 2.0
Fence Wood
Amenities Available Clubhouse, Pool, Trail(s)
Roof Type Composition
Building
Lot Description City Lot, Corner Lot, Many Trees
Entry Level 2 Stories
Sewer Public Sewer
Water Public
Structure Type Board & Batten Siding,Wood Siding
Schools
Elementary Schools Woodland
Middle Schools Santa Fe Trail
High Schools Olathe North
School District Olathe
Others
HOA Fee Include Management
Ownership Private
Acceptable Financing Cash, Conventional, FHA, VA Loan
Listing Terms Cash, Conventional, FHA, VA Loan
Read Less
Want to know what your home might be worth? Contact us for a FREE valuation!

Our team is ready to help you sell your home for the highest possible price ASAP






