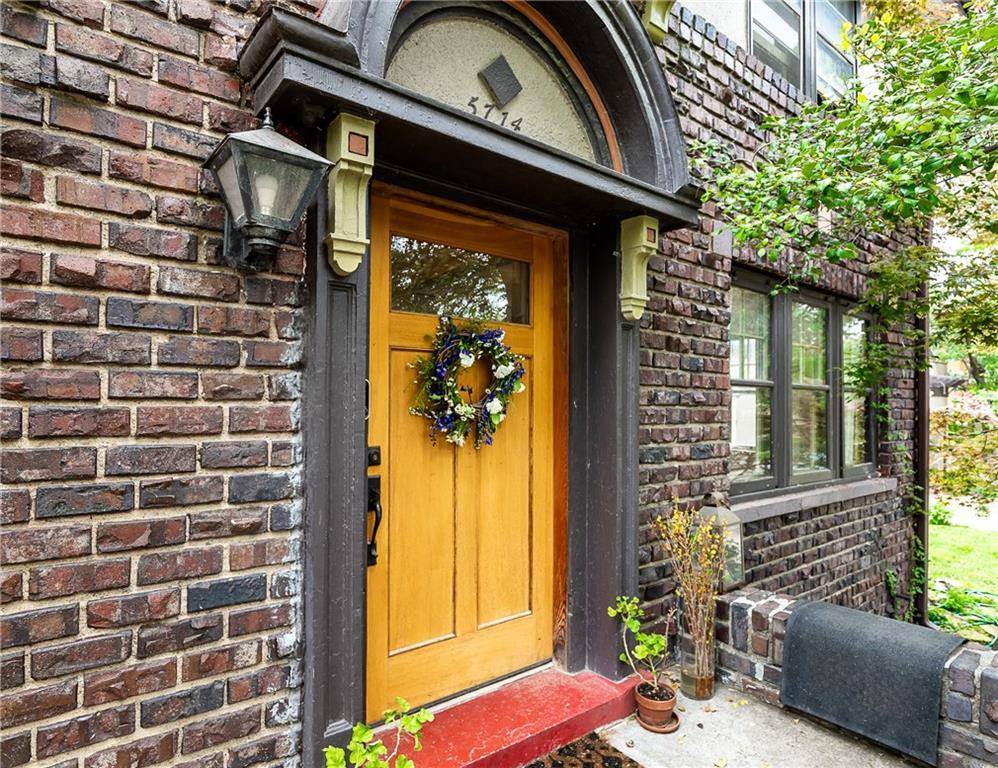$595,000
$595,000
For more information regarding the value of a property, please contact us for a free consultation.
5714 Main ST Kansas City, MO 64113
5 Beds
3 Baths
2,338 SqFt
Key Details
Sold Price $595,000
Property Type Single Family Home
Sub Type Single Family Residence
Listing Status Sold
Purchase Type For Sale
Square Footage 2,338 sqft
Price per Sqft $254
Subdivision Wornall Homestead
MLS Listing ID 2546593
Sold Date 06/12/25
Style Traditional
Bedrooms 5
Full Baths 2
Half Baths 1
HOA Fees $4/ann
Year Built 1913
Annual Tax Amount $6,253
Lot Size 6,294 Sqft
Acres 0.14449036
Property Sub-Type Single Family Residence
Source hmls
Property Description
One-of-a-kind design by renowned architects Boillot and Lauck (The Walnuts, Phillips Hotel, Unity Village), this "clinker brick", three story, five-bedroom beauty in Wornall Homestead is SPECIAL. To start with, the location can't be beat! It's one block to St. Teresa's Academy, a block to the Trolley Trail, nestled between two neighborhood parks, Crestwood, 51st and Main, the Brookside shops, and Loose Park. There are pocket doors, heated floors in both the primary and hall baths, and a second-floor laundry! Original and beautiful hardwood floors with a custom laid parquet entry. The updated kitchen features green marble counter tops repurposed from the 909 Walnut Building in downtown Kansas City, ample cherry cabinetry and a vaulted half bath where the servants' staircase once was. Relax outdoors in your choice of either the private front porch perch, the bright and happy sun porch off the living room or the second floor martini deck. Lots of privacy for a house on Main Street! An oversized 1.5 car garage accommodates one large vehicle as well as all of your lawn tools. Bring the groceries in from the garage to the kitchen under the beautiful pergola with stucco columns and newer concrete entry. Imagine fencing the south side yard to let the pets out from a convenient west side back door. Newer wiring and PEX plumbing update the old world charm- radiant boiler heat with central air, the best of both worlds! 3 year old roof! This is a truly remarkable, must-see, Brookside property.
Location
State MO
County Jackson
Rooms
Other Rooms Balcony/Loft, Enclosed Porch, Formal Living Room
Basement Stone/Rock
Interior
Heating Hot Water, Radiant
Cooling Electric, Window Unit(s)
Flooring Parquet, Tile, Wood
Fireplaces Number 1
Fireplaces Type Living Room
Fireplace Y
Appliance Dishwasher, Disposal, Dryer, Exhaust Fan, Microwave, Refrigerator, Gas Range, Stainless Steel Appliance(s), Washer
Laundry Lower Level, Upper Level
Exterior
Parking Features true
Garage Spaces 1.0
Roof Type Composition
Building
Lot Description City Lot
Entry Level 3 Stories
Sewer Public Sewer
Water Public
Structure Type Brick/Mortar
Schools
School District Kansas City Mo
Others
Ownership Private
Acceptable Financing Cash, Conventional
Listing Terms Cash, Conventional
Read Less
Want to know what your home might be worth? Contact us for a FREE valuation!

Our team is ready to help you sell your home for the highest possible price ASAP






