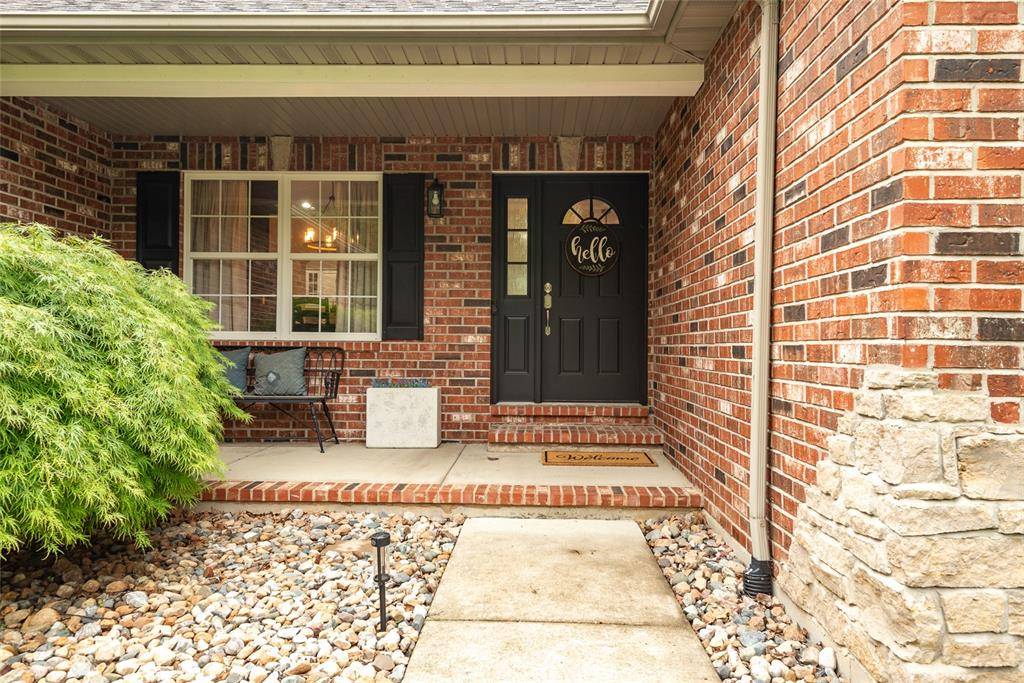$550,000
$550,000
For more information regarding the value of a property, please contact us for a free consultation.
6478 Lake Forest DR Waterloo, IL 62298
4 Beds
3 Baths
3,896 SqFt
Key Details
Sold Price $550,000
Property Type Single Family Home
Sub Type Single Family Residence
Listing Status Sold
Purchase Type For Sale
Square Footage 3,896 sqft
Price per Sqft $141
Subdivision Lake Of The Woods
MLS Listing ID 25032963
Sold Date 06/20/25
Bedrooms 4
Full Baths 3
HOA Fees $20/ann
Year Built 2007
Acres 2.61
Lot Dimensions 2.61 Acres
Property Sub-Type Single Family Residence
Property Description
Welcome to 6478 Lake Forest Drive—where peaceful lakefront living meets everyday comfort & style. A stunning lakefront walkout ranch - 4 beds, 3 baths isn't just a home, it's a lifestyle. Enjoy breathtaking sunrises, eagle sightings, & fishing from your private dock. A double-sided floor-to-ceiling stone fireplace, wood floors & amazing 3-season sunroom offers stunning views year-around. Kitchen features stainless appliances, walk-in pantry, tile backsplash, & a massive granite island with seating for 8. The primary suite offers serene lake views, spacious bath, & a custom walk-in closet. The finished walkout basement has a 4th bedroom, full bath, bonus room, and leads to a patio & firepit area. Oversized 3-car garage with a concrete drive. Whether it's casting a line at sunset, roasting marshmallows by the fire, or enjoying nature from your sunroom, this home offers a peaceful, private escape with space to live, relax, and entertain in style. Just minutes from quaint Waterloo.
Location
State IL
County Monroe
Rooms
Basement 9 ft + Pour, Bathroom, Egress Window, Partially Finished, Full, Walk-Out Access
Main Level Bedrooms 3
Interior
Interior Features Bar, Ceiling Fan(s), Double Vanity, Granite Counters, High Ceilings, High Speed Internet, Kitchen Island, Open Floorplan, Pantry, Separate Shower, Soaking Tub, Storage, Tub, Walk-In Closet(s), Walk-In Pantry, Wet Bar
Heating Forced Air, Propane
Cooling Ceiling Fan(s), Central Air
Fireplaces Number 2
Fireplaces Type Double Sided, Gas Log, Kitchen, Living Room, Other, See Through
Fireplace Y
Appliance Stainless Steel Appliance(s), Dishwasher, Disposal, Microwave, Gas Range
Laundry Laundry Room, Main Level
Exterior
Exterior Feature Dock
Parking Features true
Garage Spaces 3.0
Fence Wrought Iron
Amenities Available None
Roof Type Architectural Shingle
Private Pool false
Building
Lot Description Back Yard, Few Trees, Front Yard, Gentle Sloping, Landscaped, Pond on Lot, Sloped Down, Waterfront
Story 1
Sewer Private Sewer
Water Well
Architectural Style Ranch
Level or Stories One
Structure Type Brick,Brick Veneer,Vinyl Siding
Schools
Elementary Schools Waterloo Dist 5
Middle Schools Waterloo Dist 5
High Schools Waterloo
School District Waterloo Dist 5
Others
HOA Fee Include Common Area Maintenance,Other
Ownership Private
Acceptable Financing Cash, Conventional, FHA, USDA
Listing Terms Cash, Conventional, FHA, USDA
Special Listing Condition Standard
Read Less
Want to know what your home might be worth? Contact us for a FREE valuation!

Our team is ready to help you sell your home for the highest possible price ASAP
Bought with Monica Schmidt





