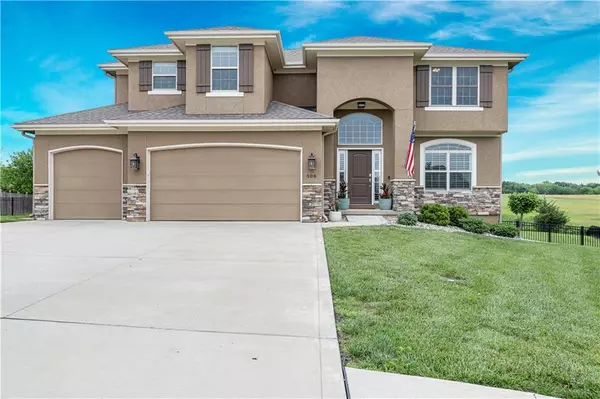$580,000
$580,000
For more information regarding the value of a property, please contact us for a free consultation.
508 Lasley Branch CT Raymore, MO 64083
4 Beds
5 Baths
3,657 SqFt
Key Details
Sold Price $580,000
Property Type Single Family Home
Sub Type Single Family Residence
Listing Status Sold
Purchase Type For Sale
Square Footage 3,657 sqft
Price per Sqft $158
Subdivision Estates At Knoll Creek
MLS Listing ID 2551178
Sold Date 06/26/25
Style Traditional
Bedrooms 4
Full Baths 4
Half Baths 1
HOA Fees $25/ann
Year Built 2017
Annual Tax Amount $5,695
Lot Size 0.400 Acres
Acres 0.4
Property Sub-Type Single Family Residence
Source hmls
Property Description
Move-In Ready & Absolutely Stunning! This spacious 2-story home features fresh interior paint throughout and over $10,000 in new fencing. The bright, open kitchen boasts a huge island, walk-in pantry, butler's pantry, and abundant cabinet space. Enjoy hardwood floors throughout the main level, a formal dining room, and a cozy wood-burning fireplace in the great room. Upstairs, you'll find a convenient laundry room and generously sized bedrooms—all with bath access and large closets. The primary suite offers two walk-in closets and beautiful views. The finished lower level includes a 4th full bath, workout space, family room with a 2nd kitchenette and large serving island—perfect for game nights and entertaining. Relax on the screened-in porch with serene green space views and a quiet, country feel. Welcome home!
Location
State MO
County Cass
Rooms
Other Rooms Entry, Great Room
Basement Egress Window(s), Finished, Full
Interior
Interior Features Ceiling Fan(s), Kitchen Island, Pantry, Vaulted Ceiling(s), Walk-In Closet(s)
Heating Forced Air, Zoned
Cooling Electric, Zoned
Flooring Carpet, Wood
Fireplaces Number 1
Fireplaces Type Great Room
Fireplace Y
Appliance Dishwasher, Double Oven, Humidifier, Microwave, Built-In Electric Oven
Laundry Bedroom Level, Dryer Hookup-Ele
Exterior
Parking Features true
Garage Spaces 3.0
Fence Privacy, Wood
Roof Type Composition
Building
Lot Description Adjoin Greenspace, City Lot
Entry Level 2 Stories
Sewer Public Sewer
Water Public
Structure Type Frame,Stucco
Schools
Elementary Schools Timber Creek
Middle Schools Raymore-Peculiar East
High Schools Ray-Pec
School District Raymore-Peculiar
Others
HOA Fee Include Other
Ownership Private
Acceptable Financing Cash, Conventional, FHA, VA Loan
Listing Terms Cash, Conventional, FHA, VA Loan
Read Less
Want to know what your home might be worth? Contact us for a FREE valuation!

Our team is ready to help you sell your home for the highest possible price ASAP







