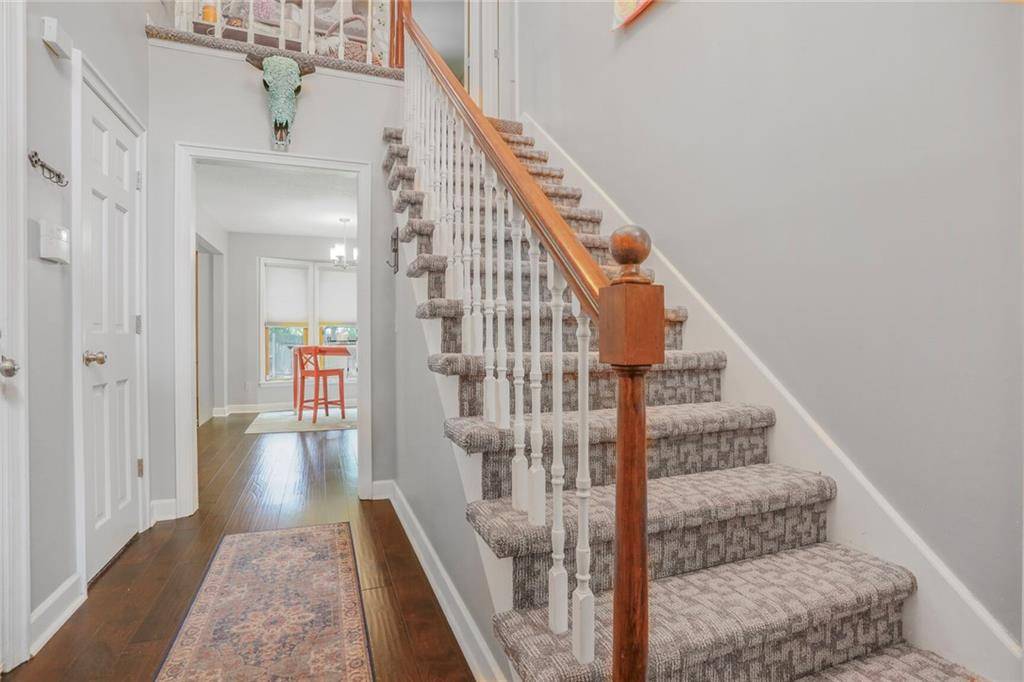$454,950
$454,950
For more information regarding the value of a property, please contact us for a free consultation.
7900 Alden LN Lenexa, KS 66215
4 Beds
3 Baths
2,107 SqFt
Key Details
Sold Price $454,950
Property Type Single Family Home
Sub Type Single Family Residence
Listing Status Sold
Purchase Type For Sale
Square Footage 2,107 sqft
Price per Sqft $215
Subdivision Briargrove
MLS Listing ID 2549205
Sold Date 06/30/25
Style Traditional
Bedrooms 4
Full Baths 2
Half Baths 1
Year Built 1983
Annual Tax Amount $5,309
Lot Size 10,890 Sqft
Acres 0.25
Property Sub-Type Single Family Residence
Source hmls
Property Description
Located in the heart of Lenexa, close to parks, schools, retail and all that City Center has to offer, this well-maintained two-story features 4 bedrooms (all with large closets, many of them full walk-ins!), 2.5 bathrooms (including two with skylights that add great natural light) and LOADS of updates! Extensively remodeled only seven years ago, this property features a newer roof (2024 flat portion was replaced; remainder of roof is 7.5 years old), an UPDATED KITCHEN with granite counters, white cabinetry and modern backsplash, newer driveway, stylish light fixtures and a remodeled primary bath with granite and dual vanities. Many of the bedrooms have large, walk-in closets and the unfinished basement is great for on-site storage or future family/rec space. The current owners have had the exterior recently painted, wood rot repaired, and covered the back patio -- creating the perfect spot for outdoor entertaining. A six-foot privacy fence keeps the pets (or kiddos) safe and mature trees grace both the front yard and back. This one won't last! Schedule a showing today!
Location
State KS
County Johnson
Rooms
Basement Concrete, Inside Entrance
Interior
Interior Features Ceiling Fan(s), Painted Cabinets, Walk-In Closet(s)
Heating Natural Gas
Cooling Electric
Flooring Wood
Fireplaces Number 1
Fireplaces Type Family Room, Wood Burning
Equipment Fireplace Screen
Fireplace Y
Appliance Dishwasher, Disposal, Microwave, Built-In Electric Oven
Laundry Laundry Room, Off The Kitchen
Exterior
Parking Features true
Garage Spaces 2.0
Fence Privacy, Wood
Roof Type Composition
Building
Lot Description City Limits, Level, Many Trees
Entry Level 2 Stories
Sewer Public Sewer
Water Public
Structure Type Brick Trim,Frame,Wood Siding
Schools
Elementary Schools Mill Creek
Middle Schools Trailridge
High Schools Sm Northwest
School District Shawnee Mission
Others
Ownership Private
Acceptable Financing Cash, Conventional
Listing Terms Cash, Conventional
Read Less
Want to know what your home might be worth? Contact us for a FREE valuation!

Our team is ready to help you sell your home for the highest possible price ASAP






