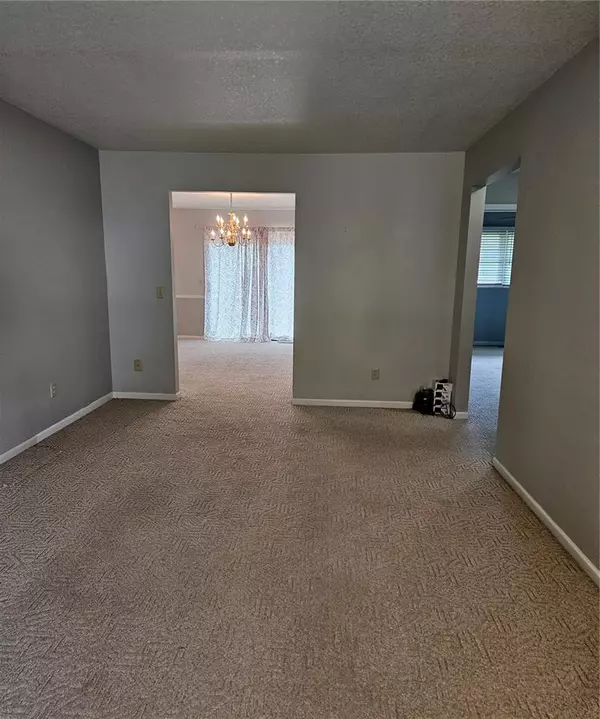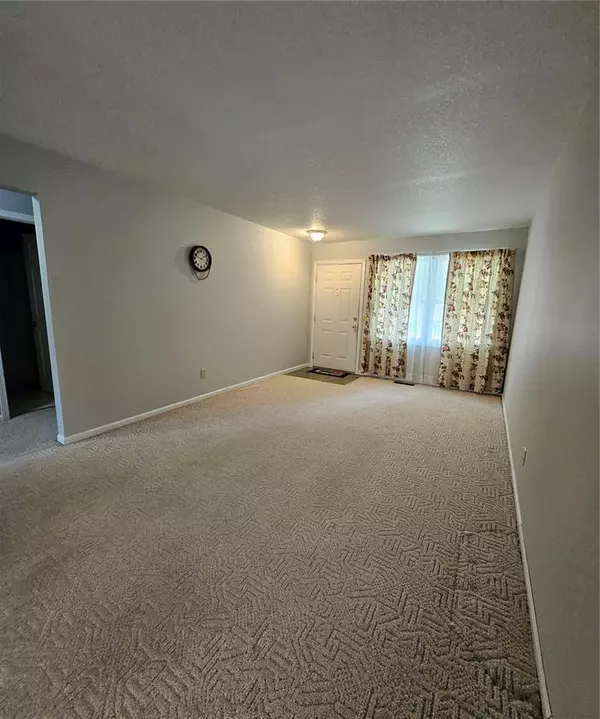$200,000
$199,500
0.3%For more information regarding the value of a property, please contact us for a free consultation.
115 Quail RDG Hannibal, MO 63401
2 Beds
3 Baths
1,468 SqFt
Key Details
Sold Price $200,000
Property Type Condo
Sub Type Condominium
Listing Status Sold
Purchase Type For Sale
Square Footage 1,468 sqft
Price per Sqft $136
Subdivision Quail Ridge Condo
MLS Listing ID 25035605
Sold Date 07/01/25
Bedrooms 2
Full Baths 3
HOA Fees $174/mo
Year Built 1994
Property Sub-Type Condominium
Property Description
It's not often you'll find this size of condo with a full basement and a 2-car attached garage, but here it is! Level street & concrete drive lead to the front door. Step inside to living room with large picture window. Walk through to separate dining room that leads to deck. The kitchen is a hub for multi-tasking. That's because there's plenty of cabinets including a roll-a-round cabinet, pantry, breakfast nook, the laundry hookups tucked away behind doors & a T.V. to watch while you are working! It has luxury vinyl plank flooring* & all appliances stay. The primary bedroom has a walk-in closet & its own full bath. The second full bath in the hallway serves guests & the second bedroom. Partially finished lower-level offers sleeping room, spacious family room with large windows, third full bath & extra storage. An added special perk is the chair lift for stairway. Garage is approx. 24'x24' so it has a workspace. Better hurry on this one! (*ask about the elephants)
Location
State MO
County Marion
Area 533 - Hannibal
Rooms
Basement Bathroom, Concrete, Partially Finished, Sleeping Area, Storage Space
Main Level Bedrooms 2
Interior
Interior Features Breakfast Bar, Eat-in Kitchen, Pantry, Separate Dining, Walk-In Closet(s), Workshop/Hobby Area
Heating Forced Air, Natural Gas
Cooling Central Air
Flooring Carpet, Vinyl
Fireplace N
Appliance Dishwasher, Disposal, Electric Oven, Range Hood, Free-Standing Electric Range, Refrigerator
Laundry In Kitchen, Main Level
Exterior
Parking Features true
Garage Spaces 2.0
Amenities Available None
Building
Lot Description Adjoins Common Ground
Sewer Public Sewer
Architectural Style Ranch
Structure Type Brick,Vinyl Siding
Schools
Elementary Schools Veterans Elem.
Middle Schools Hannibal Middle
High Schools Hannibal Sr. High
School District Hannibal 60
Others
HOA Fee Include Maintenance Grounds,Maintenance Parking/Roads,Snow Removal
Ownership Private
Acceptable Financing Cash, FHA, VA Loan
Listing Terms Cash, FHA, VA Loan
Special Listing Condition Probate Listing
Read Less
Want to know what your home might be worth? Contact us for a FREE valuation!

Our team is ready to help you sell your home for the highest possible price ASAP
Bought with Kristy Trevathan





