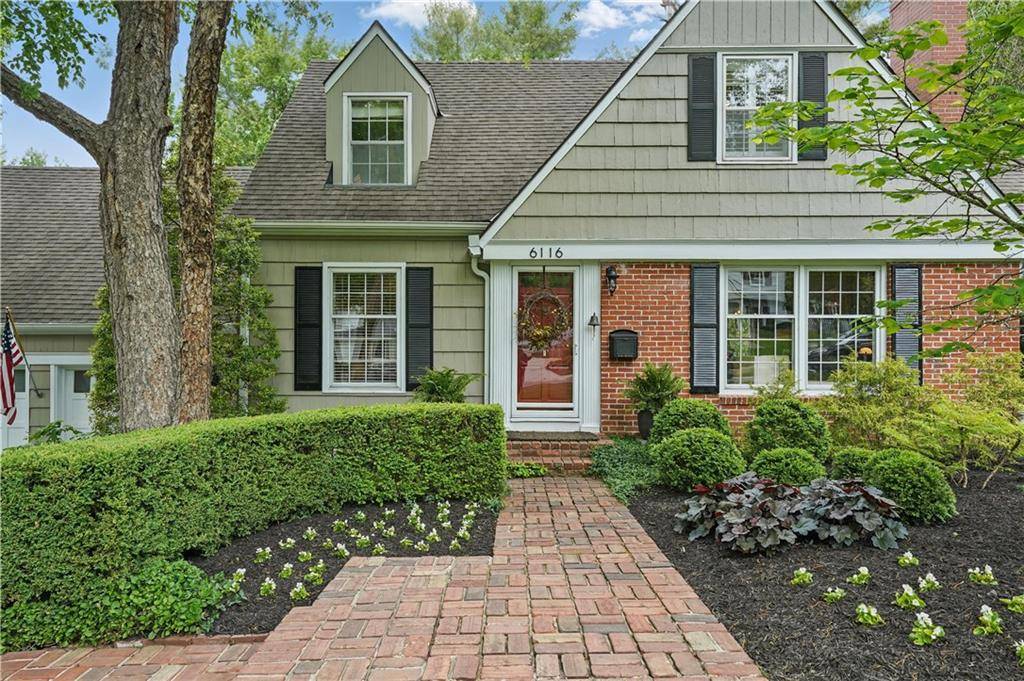$799,900
$799,900
For more information regarding the value of a property, please contact us for a free consultation.
6116 W 61st TER Mission, KS 66202
3 Beds
3 Baths
2,623 SqFt
Key Details
Sold Price $799,900
Property Type Single Family Home
Sub Type Single Family Residence
Listing Status Sold
Purchase Type For Sale
Square Footage 2,623 sqft
Price per Sqft $304
Subdivision Country Side
MLS Listing ID 2546913
Sold Date 06/25/25
Style Cape Cod
Bedrooms 3
Full Baths 2
Half Baths 1
Year Built 1950
Annual Tax Amount $9,612
Lot Size 0.356 Acres
Acres 0.35612947
Property Sub-Type Single Family Residence
Source hmls
Property Description
Fall in love with this perfectly renovated, impeccably designed home in the highly sought-after Country Side neighborhood! This spacious yet cozy charmer blends character, comfort, and convenience with thoughtful craftsmanship throughout.
You'll be wowed by the custom built-ins in nearly every room—storage galore! The home features two beautifully designed built-in home office spaces, ideal for work or study. Multiple main-floor living areas make entertaining a breeze.
Step into the elegant living room, with gleaming hardwood floors, abundant natural light, and a cozy fireplace that opens seamlessly to the formal dining room. Relax in the vaulted sunroom, a showstopper with both functional and glamorous built-ins.
The upscale kitchen is a chef's dream—featuring top-of-the-line stainless appliances, granite countertops, and custom cabinetry. Enjoy your morning coffee in the extended breakfast room, complete with built-in storage seating and views of the exquisite backyard.
Unwind in the classic den/bonus room, framed by a wall of built-in bookshelves.
The Primary Bedroom Suite boasts double walk-in closets and a luxurious bath with radiant heat floors.
Downstairs, retreat to the chic, rustic lower-level family room with a direct-vent fireplace and built-in office space—perfect for relaxing or game night.
Step outside into your own private paradise: a park-like yard with flowering trees, curated gardens, a garden shed with potting bench, and multiple outdoor gathering areas. Entertain guests on the elegant patio, unwind on the well-appointed deck, or refresh in the luxurious hot or cold outdoor shower.
Every inch of this home has been thoughtfully renovated and professionally landscaped, offering true move-in-ready convenience.
Located in an established neighborhood just 15 minutes from everything, and close to parks, shopping, pickleball courts, a community center, and major highways—this rare gem won't last long!
Location
State KS
County Johnson
Rooms
Other Rooms Breakfast Room, Den/Study, Family Room, Formal Living Room, Mud Room, Office, Sun Room
Basement Finished, Inside Entrance, Stone/Rock, Walk-Up Access
Interior
Interior Features Custom Cabinets, Painted Cabinets, Vaulted Ceiling(s), Walk-In Closet(s)
Heating Forced Air, Radiant Floor, Zoned
Cooling Electric, Zoned
Flooring Marble, Tile, Wood
Fireplaces Number 2
Fireplaces Type Family Room, Living Room
Fireplace Y
Appliance Dishwasher, Built-In Oven, Gas Range, Stainless Steel Appliance(s)
Laundry Laundry Room, Lower Level
Exterior
Exterior Feature Fire Pit
Parking Features true
Garage Spaces 2.0
Roof Type Composition
Building
Lot Description Estate Lot, Level, Many Trees
Entry Level 1.5 Stories,2 Stories
Sewer Public Sewer
Water Public
Structure Type Brick Trim,Lap Siding,Shingle Siding
Schools
School District Shawnee Mission
Others
Ownership Private
Acceptable Financing Cash, Conventional, FHA, VA Loan
Listing Terms Cash, Conventional, FHA, VA Loan
Read Less
Want to know what your home might be worth? Contact us for a FREE valuation!

Our team is ready to help you sell your home for the highest possible price ASAP






