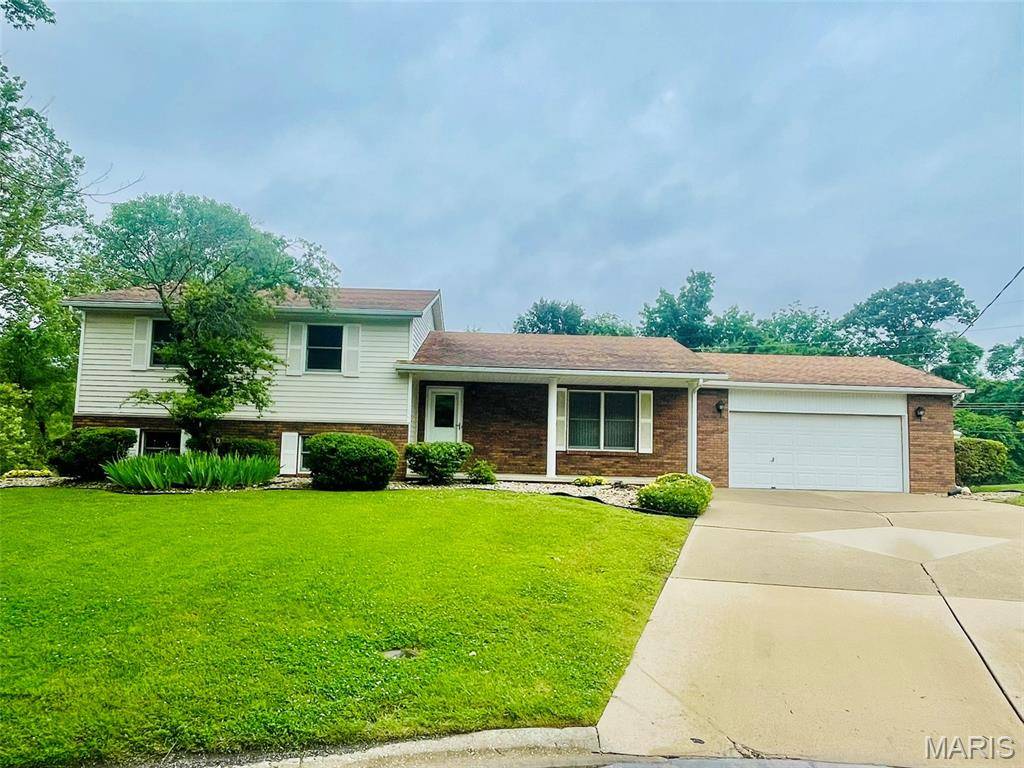$230,000
$230,000
For more information regarding the value of a property, please contact us for a free consultation.
19 Carol Lee DR East Alton, IL 62024
2,136 SqFt
Key Details
Sold Price $230,000
Property Type Single Family Home
Sub Type Single Family Residence
Listing Status Sold
Purchase Type For Sale
Square Footage 2,136 sqft
Price per Sqft $107
Subdivision Airwood Manor
MLS Listing ID 25039611
Sold Date 07/07/25
Year Built 1988
Lot Dimensions 50.3 x 205 irreg
Property Sub-Type Single Family Residence
Property Description
Bethalto School District! End of Cul de sac in a very quiet neighborhood! Great neighbors too! A large covered front porch welcomes you to this tri-level home that features three good sized bedrooms and three baths. New flooring in the upper level bathrooms. Primary bedroom has full bath. Main level boasts open living/dining area with sliding door walking out to 15x20 deck that overlooks the spacious backyard backing to trees lending itself to quiet, private morning coffee and evening meals. Lower level provides the perfect space for cozy nights by the fireplace in the family room which currently has an electric log as the homeowner has never used it for wood burning. This space is rounded out by a 1/2 bath and utility room with a newer Speed Queen washer and dryer that stays! There is a look out window in this room so it could also be finished for additional living space. Home is being sold "as is". This one will sell quickly so don't sleep on it!
Location
State IL
County Madison
Rooms
Basement 8 ft + Pour, Bathroom, Daylight/Lookout, Partially Finished, Storage Space
Interior
Interior Features Eat-in Kitchen, Entrance Foyer, Separate Dining, Shower, Tub
Heating Electric, Forced Air
Cooling Central Air, Electric
Flooring Carpet, Parquet
Fireplaces Number 1
Fireplaces Type Basement, Family Room, See Remarks
Fireplace Y
Appliance Disposal, Free-Standing Electric Oven, Free-Standing Refrigerator
Laundry In Basement, Laundry Room
Exterior
Parking Features true
Garage Spaces 2.0
Fence None
Roof Type Architectural Shingle,Shingle
Building
Lot Description Adjoins Wooded Area, Back Yard, City Lot, Front Yard, Gentle Sloping, Irregular Lot, Natural Foliage, Some Trees
Sewer Public Sewer
Water Public
Architectural Style Traditional
Level or Stories Three Or More
Structure Type Brick,Vinyl Siding
Schools
Elementary Schools Bethalto Dist 8
Middle Schools Bethalto Dist 8
High Schools Bethalto
School District Bethalto Dist 8
Others
Ownership Private
Acceptable Financing Cash, Conventional, FHA, USDA, VA Loan
Listing Terms Cash, Conventional, FHA, USDA, VA Loan
Special Listing Condition Listing As Is, Standard
Read Less
Want to know what your home might be worth? Contact us for a FREE valuation!

Our team is ready to help you sell your home for the highest possible price ASAP
Bought with Susan Cameron





