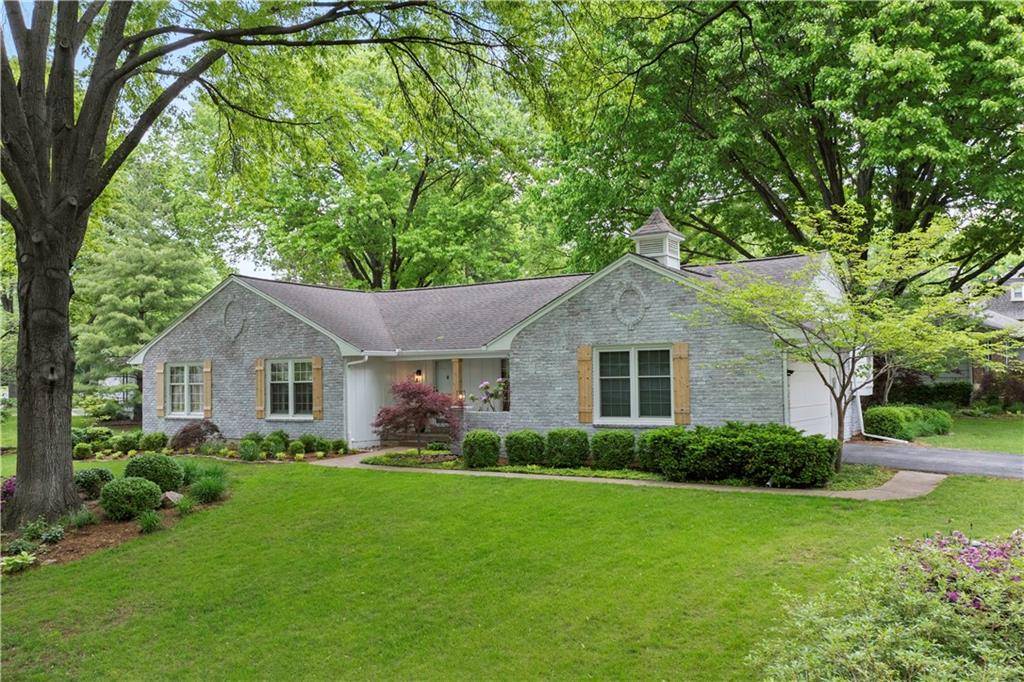Bought with Jen Denslow
$680,000
$680,000
For more information regarding the value of a property, please contact us for a free consultation.
9983 Riley ST Overland Park, KS 66212
4 Beds
4 Baths
2,934 SqFt
Key Details
Sold Price $680,000
Property Type Single Family Home
Sub Type Single Family Residence
Listing Status Sold
Purchase Type For Sale
Square Footage 2,934 sqft
Price per Sqft $231
Subdivision Brookridge Estates
MLS Listing ID 2550459
Sold Date 07/09/25
Style Cape Cod,Traditional
Bedrooms 4
Full Baths 3
Half Baths 1
HOA Fees $25/ann
Year Built 1965
Annual Tax Amount $4,043
Lot Size 0.348 Acres
Acres 0.3483471
Property Sub-Type Single Family Residence
Source hmls
Property Description
This one of a kind boutique renovation has cool architectural details, charm and a open concept living space for today's buyer. Don't wait to check out this beautiful home in this prime location within walking distance to schools, newly remodeled Brookridge Country Club and shopping. Timeless gorgeous finishes make it a one of a kind gem! Home has been opened up for ease of living and entertaining on the main level. Main level laundry was added for convenience. New soft close doors and drawers, quartz counters in kitchen and all bathrooms, stainless appliances, GORGEOUS white oak floors added and so much more. Basement has been finished with an additional 4th bedroom, 2 living spaces, 1.5 baths and 2nd laundry. Beautiful established landscaping and gardens to enjoy along with a deck right off the main level. Buy furnished for additional fee.
Location
State KS
County Johnson
Rooms
Other Rooms Entry, Family Room, Main Floor BR, Main Floor Master, Sitting Room
Basement Basement BR, Daylight, Finished, Full
Interior
Interior Features Cedar Closet, Custom Cabinets, Kitchen Island, Painted Cabinets, Vaulted Ceiling(s), Walk-In Closet(s)
Heating Forced Air
Cooling Electric
Flooring Wood
Fireplaces Number 1
Fireplaces Type Living Room
Fireplace Y
Appliance Cooktop, Dishwasher, Disposal, Microwave, Refrigerator
Laundry In Basement, Main Level
Exterior
Parking Features true
Garage Spaces 2.0
Fence Wood
Roof Type Composition
Building
Lot Description Corner Lot, Sprinkler-In Ground
Entry Level Ranch,Reverse 1.5 Story
Sewer Public Sewer
Water Public
Structure Type Frame
Schools
Elementary Schools Brookridge
Middle Schools Indian Woods
High Schools Sm South
School District Shawnee Mission
Others
Ownership Private
Acceptable Financing Cash, Conventional
Listing Terms Cash, Conventional
Special Listing Condition Owner Agent
Read Less
Want to know what your home might be worth? Contact us for a FREE valuation!

Our team is ready to help you sell your home for the highest possible price ASAP






