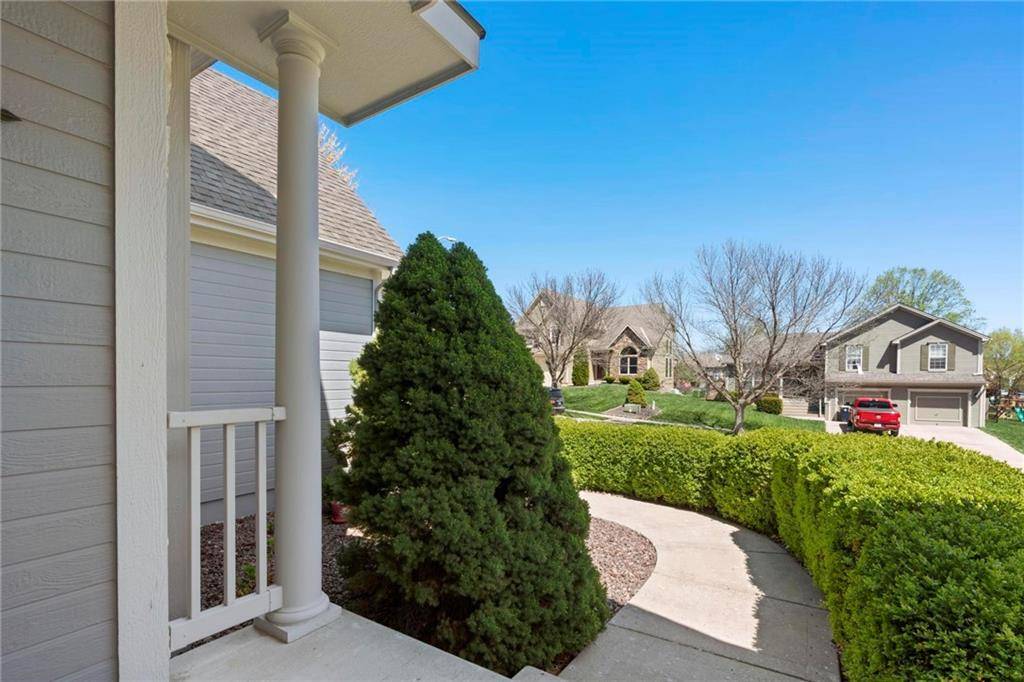$465,000
$465,000
For more information regarding the value of a property, please contact us for a free consultation.
8501 NE 97TH TER Kansas City, MO 64157
4 Beds
4 Baths
3,478 SqFt
Key Details
Sold Price $465,000
Property Type Single Family Home
Sub Type Single Family Residence
Listing Status Sold
Purchase Type For Sale
Square Footage 3,478 sqft
Price per Sqft $133
Subdivision Benson Place
MLS Listing ID 2544408
Sold Date 07/10/25
Style Traditional
Bedrooms 4
Full Baths 3
Half Baths 1
HOA Fees $33/ann
Year Built 2003
Annual Tax Amount $1,791
Lot Size 0.333 Acres
Acres 0.33342516
Property Sub-Type Single Family Residence
Source hmls
Property Description
Meticulously maintained and packed with updates, this stunning 1.5-story home in Benson Place is ready to impress! From the beautifully refinished hardwood floors to the remodeled primary bathroom, pride of ownership shines throughout. The kitchen has been elevated with brand-new granite countertops, a new stove/oven, microwave, and dishwasher—plus dual pantries, including one with custom pull-out shelves for smart storage. The main floor offers a spacious primary suite with an updated en suite bath and convenient main-level laundry. The finished lower level is perfect for entertaining or relaxing, complete with a wet bar, built-ins, and a bonus room ideal for a home office or gym. Outside, enjoy a large backyard framed by mature trees, a fire pit, and a spacious deck and patio—perfect for summer nights. The yard has been lovingly cared for, enhanced by a sprinkler system and recently added leaf filter gutters for easy maintenance. Located in the highly sought-after Liberty School District, don't miss this move-in-ready gem!
Location
State MO
County Clay
Rooms
Other Rooms Breakfast Room, Entry, Exercise Room, Main Floor Master, Media Room, Recreation Room
Basement Daylight, Finished, Full, Sump Pump
Interior
Interior Features Ceiling Fan(s), Pantry, Walk-In Closet(s), Wet Bar
Heating Heat Pump, Natural Gas
Cooling Electric, Heat Pump
Flooring Carpet, Wood
Fireplaces Number 1
Fireplaces Type Gas, Living Room
Fireplace Y
Appliance Cooktop, Dishwasher, Disposal, Microwave, Stainless Steel Appliance(s)
Laundry Laundry Room, Main Level
Exterior
Exterior Feature Fire Pit
Parking Features true
Garage Spaces 3.0
Fence Wood
Amenities Available Play Area, Pool, Trail(s)
Roof Type Composition
Building
Lot Description Sprinkler-In Ground, Many Trees
Entry Level 1.5 Stories
Sewer Public Sewer
Water Public
Structure Type Frame,Stone Trim
Schools
Elementary Schools Shoal Creek
Middle Schools South Valley
High Schools Liberty North
School District Liberty
Others
Ownership Estate/Trust
Acceptable Financing Cash, Conventional, FHA, Other, USDA Loan, VA Loan
Listing Terms Cash, Conventional, FHA, Other, USDA Loan, VA Loan
Read Less
Want to know what your home might be worth? Contact us for a FREE valuation!

Our team is ready to help you sell your home for the highest possible price ASAP






