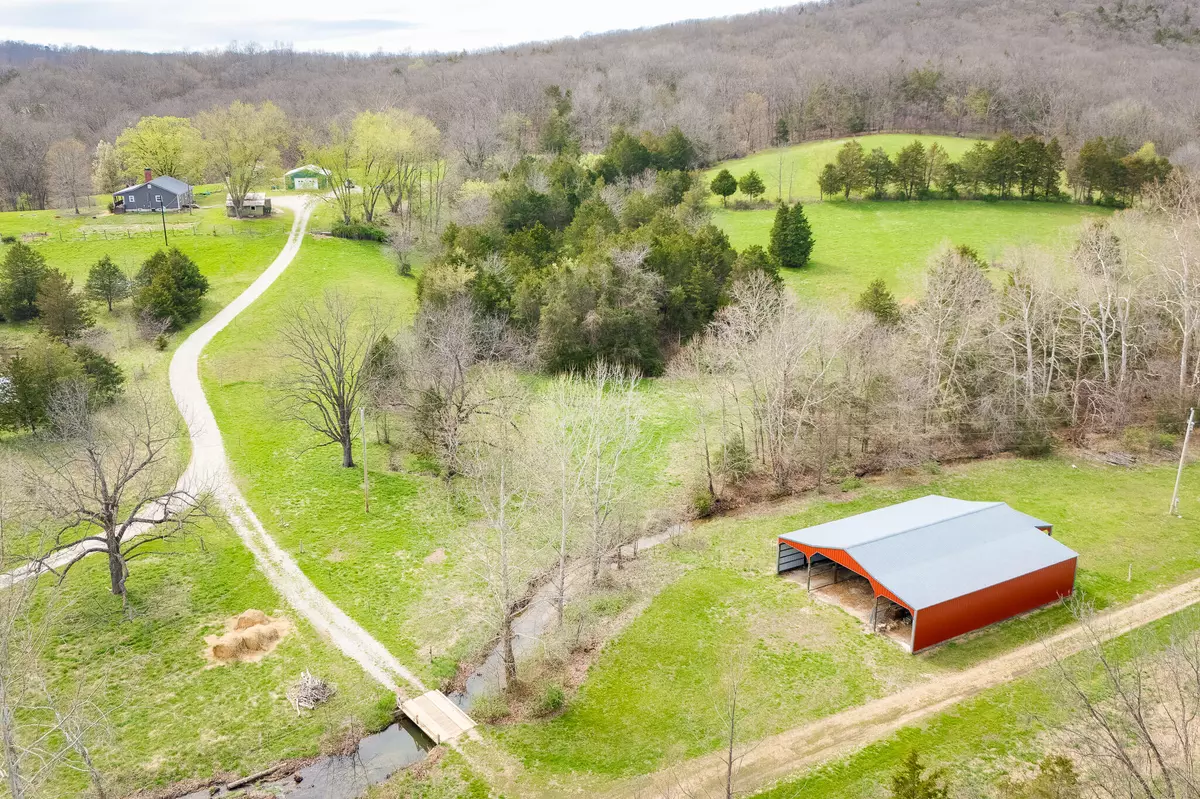$399,900
$399,900
For more information regarding the value of a property, please contact us for a free consultation.
657 Bluffton RD Rhineland, MO 65069
3 Beds
2 Baths
1,600 SqFt
Key Details
Sold Price $399,900
Property Type Single Family Home
Sub Type Single Family Residence
Listing Status Sold
Purchase Type For Sale
Square Footage 1,600 sqft
Price per Sqft $249
Subdivision Rhineland
MLS Listing ID 424616
Sold Date 07/16/25
Style Ranch
Bedrooms 3
Full Baths 2
HOA Y/N No
Year Built 2001
Annual Tax Amount $1,479
Tax Year 2024
Lot Size 22.000 Acres
Acres 22.0
Lot Dimensions 22 Acres
Property Sub-Type Single Family Residence
Source Columbia Board of REALTORS®
Land Area 1600
Property Description
22 acres of peaceful countryside in Southern Montgomery County just off Hwy 94! This property features a 3-bedroom, 2-bath home with newer updates within the last 4 years including: new siding, new paint, freshly sealed decks, new appliances, new plumbing, new main bath fixtures/shower/vanity, new vinyl flooring, new garage door and new interior lighting. You'll love the mix of woods, pond, creek, mature timber and open pasture, perfect for farming, animals, or outdoor enjoyment. Includes a detached garage, a chicken shed near the home, a large hay barn, and livestock barn with hand hewn beams. A great opportunity to create your dream rural lifestyle. Don't miss out. Prospective buyers, please ensure you have a preapproval letter or proof of funds ready before scheduling a showing. Buyer Prospective buyers, please ensure you have a preapproval letter or proof of funds ready before scheduling a showing. Buyer to verify all measurements and online data.
Location
State MO
County Montgomery
Community Rhineland
Direction Hwy 94, North on Bluffton Rd, Property on Left. WATCH FOR SIGNS!
Region RHINELAND
City Region RHINELAND
Rooms
Other Rooms Main
Master Bedroom Main
Bedroom 2 Main
Dining Room Main
Kitchen Main
Interior
Interior Features High Spd Int Access, Walk in Closet(s), Main Lvl Master Bdrm, Pantry
Heating Baseboard, Electric
Cooling Central Electric, Ceiling/PaddleFan(s)
Flooring Wood, Carpet, Ceramic Tile, Vinyl
Fireplaces Type In Living Room
Fireplace Yes
Heat Source Baseboard, Electric
Laundry Laundry-Main Floor
Exterior
Parking Features Driveway-Dirt/Gravel, Garage Dr Opener(s), Detached
Garage Spaces 1.0
Fence Wire
Utilities Available Water-Well, Electric-County, Sewage-Septic Tank
Roof Type ArchitecturalShingle
Street Surface Gravel,Dirt
Porch Front Porch
Garage Yes
Building
Lot Description Other
Foundation Slab
Architectural Style Ranch
Schools
Elementary Schools Hermann
Middle Schools Hermann
High Schools Hermann
School District Gasconade
Others
Senior Community No
Tax ID 189029000000008000
Energy Description Electricity
Read Less
Want to know what your home might be worth? Contact us for a FREE valuation!

Our team is ready to help you sell your home for the highest possible price ASAP
Bought with NON MEMBER

