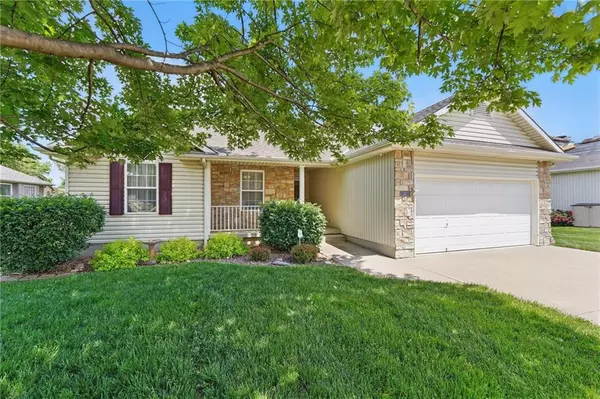$320,000
$320,000
For more information regarding the value of a property, please contact us for a free consultation.
1010 Granada DR Raymore, MO 64083
3 Beds
2 Baths
1,450 SqFt
Key Details
Sold Price $320,000
Property Type Single Family Home
Sub Type Single Family Residence
Listing Status Sold
Purchase Type For Sale
Square Footage 1,450 sqft
Price per Sqft $220
Subdivision Remington Estates
MLS Listing ID 2548834
Sold Date 07/18/25
Style Traditional
Bedrooms 3
Full Baths 2
Year Built 2004
Annual Tax Amount $3,132
Lot Size 9,147 Sqft
Acres 0.21
Property Sub-Type Single Family Residence
Source hmls
Property Description
*Multiple Offers - Highest and Best due Monday (5/19) at 10am* Main-level living in this wonderful home! Easy access to everything you need on the main level, including laundry, garage, primary bedroom, kitchen, family room, deck and more! This home has been well-cared for, has two beautiful fireplaces and plenty of room for guests/family! Primary bedroom is large with separate shower and whirlpool tub, walk in closet and more! Spacious kitchen with see-through fireplace and large pantry and island. Laundry room is in mudroom area off garage. Backyard is beautiful with fenced backyard and storage shed. Tons of potential in the unfinished walkup basement. Don't miss out on this amazing home! Being sold as is.
Location
State MO
County Cass
Rooms
Other Rooms Fam Rm Gar Level, Fam Rm Main Level, Family Room, Main Floor BR, Main Floor Master
Basement Full, Inside Entrance, Unfinished, Walk-Up Access
Interior
Interior Features Ceiling Fan(s), Kitchen Island, Pantry
Heating Forced Air
Cooling Electric
Flooring Carpet, Tile, Wood
Fireplaces Number 2
Fireplaces Type Family Room, Hearth Room, See Through
Fireplace Y
Appliance Dishwasher, Disposal, Microwave, Refrigerator, Built-In Electric Oven
Laundry Main Level
Exterior
Parking Features true
Garage Spaces 2.0
Fence Wood
Roof Type Composition
Building
Lot Description City Lot, Level
Entry Level Ranch,Reverse 1.5 Story
Sewer Public Sewer
Water Public
Structure Type Board & Batten Siding,Stone Trim
Schools
School District Raymore-Peculiar
Others
Ownership Estate/Trust
Acceptable Financing Cash, Conventional, FHA, VA Loan
Listing Terms Cash, Conventional, FHA, VA Loan
Read Less
Want to know what your home might be worth? Contact us for a FREE valuation!

Our team is ready to help you sell your home for the highest possible price ASAP






