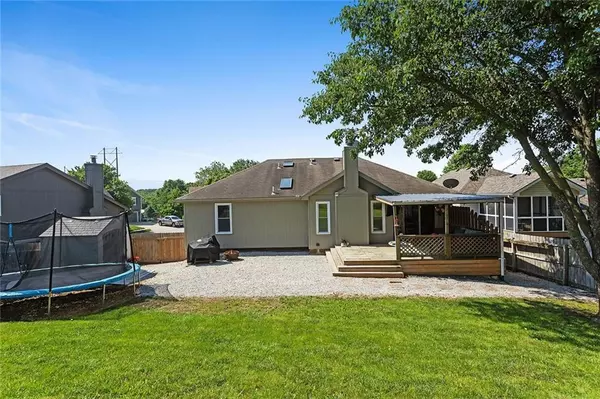$345,500
$345,500
For more information regarding the value of a property, please contact us for a free consultation.
104 Betsy CT Smithville, MO 64089
3 Beds
3 Baths
2,200 SqFt
Key Details
Sold Price $345,500
Property Type Single Family Home
Sub Type Single Family Residence
Listing Status Sold
Purchase Type For Sale
Square Footage 2,200 sqft
Price per Sqft $157
Subdivision Woods Court
MLS Listing ID 2555920
Sold Date 07/22/25
Style Traditional
Bedrooms 3
Full Baths 3
Year Built 1998
Annual Tax Amount $3,263
Lot Size 8,276 Sqft
Acres 0.18999082
Property Sub-Type Single Family Residence
Source hmls
Property Description
This beautifully updated 4-bedroom, 3-bathroom home offers approximately 2,200 sq ft of living space and is nestled in a quiet cul-de-sac that backs up to open farmland, providing peaceful views and frequent wildlife sightings. The home features an open floor plan with three bedrooms upstairs and one non-conforming bedroom in the finished basement, along with a large main-level laundry room and spacious kitchen outfitted with stainless steel appliances. The primary suite includes a relaxing jacuzzi tub and a newly replaced shower.
Extensive updates include fresh interior and exterior paint, new flooring, light fixtures, HVAC/heat pump, and water heater in 2022. In 2023, the basement was improved with new sheetrock, ceiling insulation, and paint, along with a new jacuzzi motor and backyard shed. Rock landscaping and a new master shower were added in 2024. In 2025, the exterior saw a new deck with metal paneling roof, new wood shutters, painted front railing, ridge vent, and updated flashing.
Located on the south end of Smithville, this home offers a centralized location just 15 minutes from MCI Airport, Liberty, Zona Rosa, and Kansas City—combining modern comfort with convenience and natural beauty.
Location
State MO
County Clay
Rooms
Other Rooms Recreation Room
Basement Daylight, Finished
Interior
Interior Features Ceiling Fan(s), Pantry, Vaulted Ceiling(s), Walk-In Closet(s)
Heating Heat Pump
Cooling Electric
Flooring Carpet, Luxury Vinyl
Fireplaces Number 1
Fireplaces Type Living Room
Fireplace Y
Appliance Dishwasher, Disposal, Microwave, Built-In Electric Oven
Exterior
Parking Features true
Garage Spaces 2.0
Fence Wood
Roof Type Composition
Building
Lot Description Adjoin Greenspace, City Lot, Cul-De-Sac
Entry Level Split Entry
Sewer Public Sewer
Water Public
Structure Type Frame
Schools
Elementary Schools Horizon
Middle Schools Smithville
High Schools Smithville
School District Smithville
Others
Ownership Private
Acceptable Financing Cash, Conventional, FHA, VA Loan
Listing Terms Cash, Conventional, FHA, VA Loan
Read Less
Want to know what your home might be worth? Contact us for a FREE valuation!

Our team is ready to help you sell your home for the highest possible price ASAP






