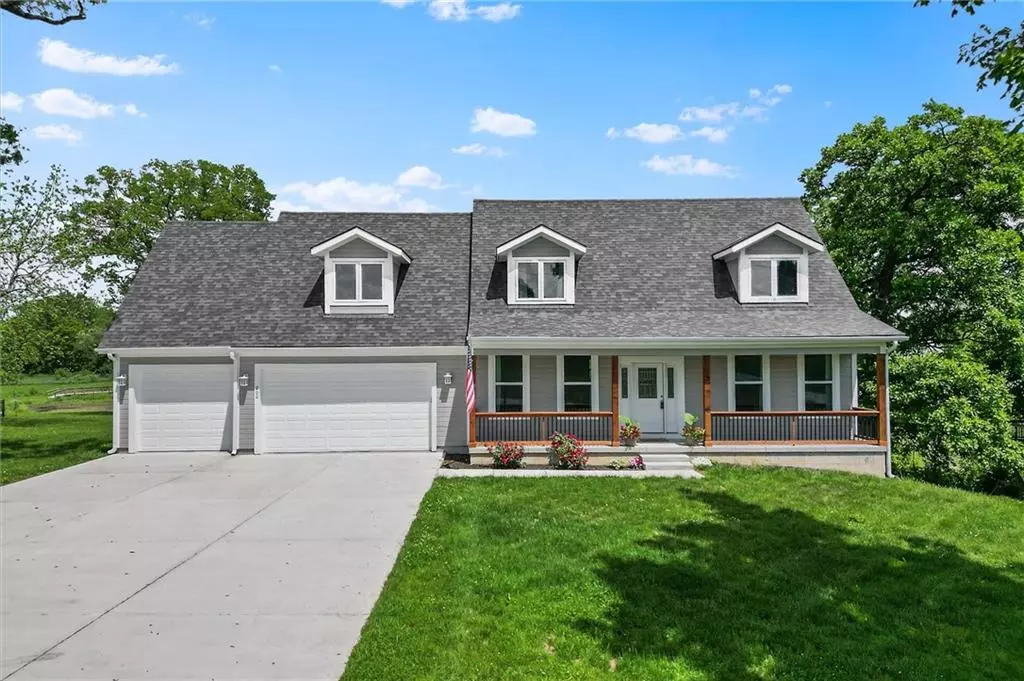$547,000
$547,000
For more information regarding the value of a property, please contact us for a free consultation.
200 NW 180th ST Smithville, MO 64089
4 Beds
4 Baths
2,734 SqFt
Key Details
Sold Price $547,000
Property Type Single Family Home
Sub Type Single Family Residence
Listing Status Sold
Purchase Type For Sale
Square Footage 2,734 sqft
Price per Sqft $200
MLS Listing ID 2538001
Sold Date 07/22/25
Style Traditional
Bedrooms 4
Full Baths 3
Half Baths 1
Year Built 2022
Annual Tax Amount $5,748
Lot Size 2.000 Acres
Acres 2.0
Property Sub-Type Single Family Residence
Source hmls
Property Description
Dreaming of living in the country without the maintenance of a large acreage? This 2 acre property has the perfect blend of pretty views with access to a wonderful walking trail surrounding the pond! You'll love everything this property has to offer, from the covered front porch to the rear deck overlooking the Pond. The kitchen features stainless steel appliances, gas range, solid surface countertops, wood floors, and a spacious walk-in pantry - plus, it opens to the great room, so you'll never miss out on the conversation! The main level primary bedroom boasts a gorgeous feature wall, granite counters and tile floors in the bathroom, plus a fitted closet system for optimal organization. Upstairs you'll find bedrooms two and three with a full bath conveniently situated between them. The WALKOUT lower level includes a family room, bedroom #4, a full bath and a generously sized storage room. Smithville Lake and a golf course are approximately 5 minutes from your new home!
Location
State MO
County Clay
Rooms
Other Rooms Family Room, Great Room, Main Floor Master
Basement Basement BR, Concrete, Walk-Out Access
Interior
Interior Features Ceiling Fan(s), Painted Cabinets, Pantry, Walk-In Closet(s)
Heating Natural Gas
Cooling Electric
Flooring Carpet, Tile, Wood
Fireplace N
Appliance Dishwasher, Exhaust Fan, Microwave, Refrigerator, Gas Range, Stainless Steel Appliance(s)
Laundry Laundry Room, Main Level
Exterior
Parking Features true
Garage Spaces 3.0
Roof Type Composition
Building
Lot Description Acreage, Estate Lot, Pond(s)
Entry Level 1.5 Stories
Sewer Public Sewer, Grinder Pump
Water Public
Structure Type Frame,Wood Siding
Schools
Elementary Schools Eagle Heights
Middle Schools Smithville
High Schools Smithville
School District Smithville
Others
Ownership Private
Acceptable Financing Cash, Conventional, FHA, VA Loan
Listing Terms Cash, Conventional, FHA, VA Loan
Read Less
Want to know what your home might be worth? Contact us for a FREE valuation!

Our team is ready to help you sell your home for the highest possible price ASAP






