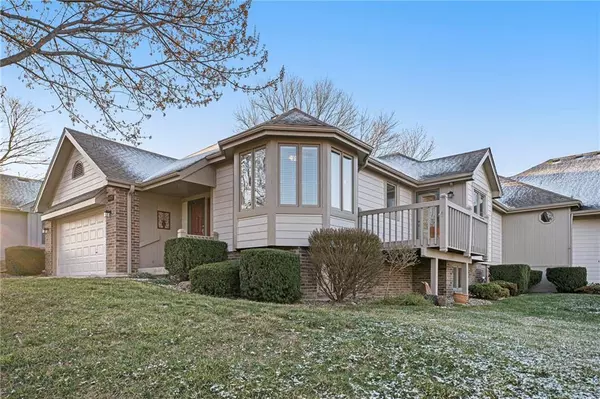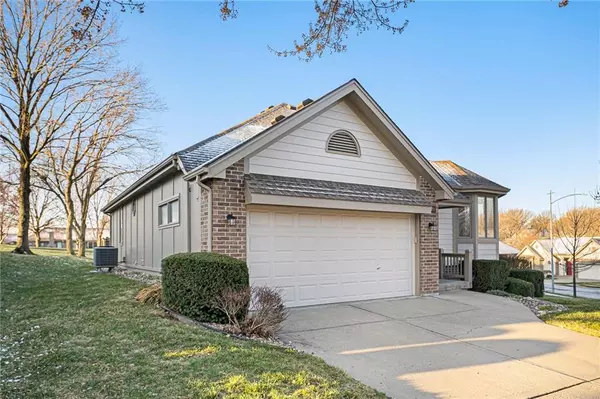$350,000
$350,000
For more information regarding the value of a property, please contact us for a free consultation.
7425 N Prospect AVE Kansas City, MO 64119
2 Beds
3 Baths
1,975 SqFt
Key Details
Sold Price $350,000
Property Type Multi-Family
Sub Type Townhouse
Listing Status Sold
Purchase Type For Sale
Square Footage 1,975 sqft
Price per Sqft $177
Subdivision Maplelane
MLS Listing ID 2537002
Sold Date 07/18/25
Style Traditional
Bedrooms 2
Full Baths 3
HOA Fees $125/ann
Year Built 1996
Annual Tax Amount $3,353
Lot Size 2,178 Sqft
Acres 0.05
Property Sub-Type Townhouse
Source hmls
Property Description
Maintenance provided all one level living townhome. Greeted into an entry way that opens into a living room with vaulted ceiling, fireplace, and walk out to one of two decks. Kitchen complete with a breakfast nook area, stainless steel appliances including a double oven, 4 gas burner top w/ gridle, microwave, and dishwasher. Second dining space off kitchen walks out to one of two decks. Main level primary bedroom with vaulted ceiling and a walk-in closet. Primary bathroom features dual vanities, shower over tub with jets, and a laundry room off bath. The main level also has second bedroom and second full bath with a walk-in shower. Full finished lower level complete with a family room, third full bath with a walk-in shower, non-conforming third bedroom, and large storage space. Conveniently located to stores, parks, restaurants, and so much more. Easy highway access. Yearly HOA includes: snow removal, lawn care, building maintenance, and roof repair and/or replacement.
Location
State MO
County Clay
Rooms
Other Rooms Breakfast Room, Family Room, Main Floor BR, Main Floor Master
Basement Finished, Full
Interior
Interior Features Ceiling Fan(s), Vaulted Ceiling(s), Walk-In Closet(s)
Heating Forced Air
Cooling Electric
Flooring Carpet, Luxury Vinyl
Fireplaces Number 1
Fireplaces Type Living Room
Fireplace Y
Appliance Dishwasher, Double Oven, Microwave, Gas Range, Stainless Steel Appliance(s)
Laundry In Bathroom, Laundry Room
Exterior
Parking Features true
Garage Spaces 2.0
Roof Type Composition
Building
Lot Description Adjoin Greenspace, City Limits
Entry Level Ranch
Sewer Public Sewer
Water Public
Structure Type Brick Trim,Frame
Schools
Elementary Schools Clardy
Middle Schools Antioch
High Schools Oak Park
School District North Kansas City
Others
HOA Fee Include Building Maint,Lawn Service,Maintenance Free,Roof Repair,Roof Replace,Snow Removal
Ownership Estate/Trust
Acceptable Financing Cash, Conventional, VA Loan
Listing Terms Cash, Conventional, VA Loan
Read Less
Want to know what your home might be worth? Contact us for a FREE valuation!

Our team is ready to help you sell your home for the highest possible price ASAP






