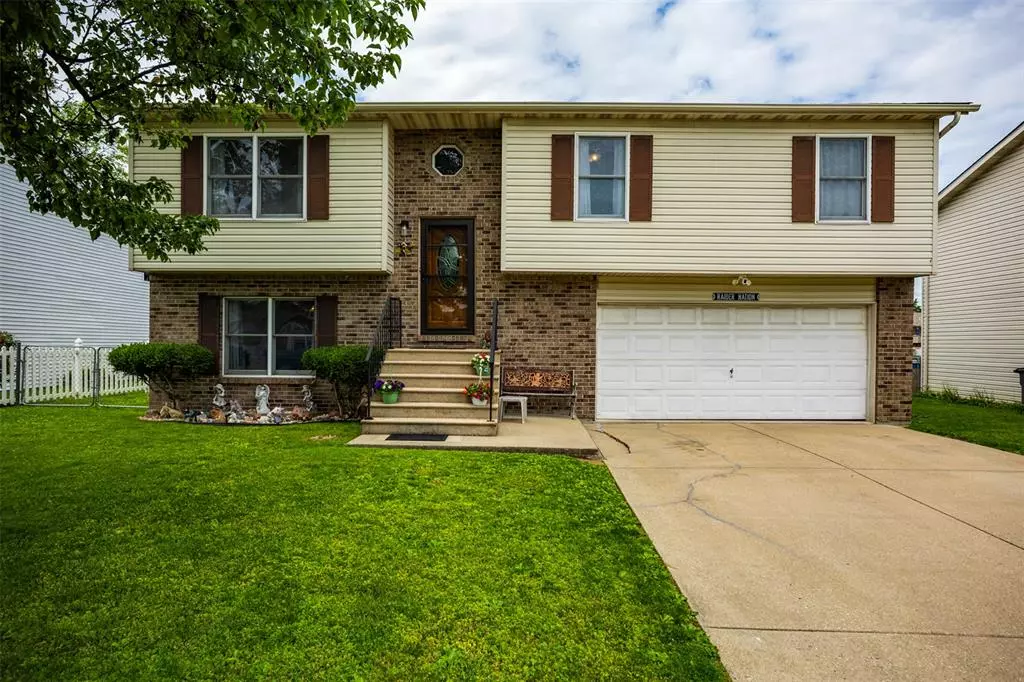$212,000
$214,900
1.3%For more information regarding the value of a property, please contact us for a free consultation.
5121 Stephanie DR Granite City, IL 62040
3 Beds
3 Baths
1,618 SqFt
Key Details
Sold Price $212,000
Property Type Single Family Home
Sub Type Single Family Residence
Listing Status Sold
Purchase Type For Sale
Square Footage 1,618 sqft
Price per Sqft $131
Subdivision Mitchell Lake
MLS Listing ID 25036561
Sold Date 07/23/25
Style Split Level
Bedrooms 3
Full Baths 1
Half Baths 2
Construction Status Finished Lot(s)
HOA Fees $4/ann
Year Built 1992
Annual Tax Amount $3,296
Acres 0.1438
Property Sub-Type Single Family Residence
Property Description
Welcome home to 5121 Stephanie Dr! Nestled in a highly sought-after neighborhood, this beautifully maintained 3-bedroom, 3-bathroom split-level residence offers the perfect blend of comfort, convenience, and breathtaking natural beauty. Enjoy panoramic lake views from your expansive back deck — perfect for morning coffee or evening gatherings. Inside, the home features a spacious and inviting layout, including a light-filled living area, an open kitchen, and generously sized bedrooms with a half bath accommodating the primary bedroom. The lower level offers extra living space ideal for a family room, home office, or guest quarters. A 2-car garage provides plenty of storage and convenience, or a great workshop area. Located just minutes from the interstate, you'll enjoy quick access to shopping, dining, and everything the area has to offer, all while tucked away in a peaceful and friendly neighborhood. Don't miss the opportunity to own this lakefront gem — schedule your private showing today!
Location
State IL
County Madison
Rooms
Main Level Bedrooms 3
Interior
Interior Features Dining/Living Room Combo, High Speed Internet, Pantry
Heating Electric, Forced Air
Cooling Central Air, Electric
Fireplace Y
Appliance Dishwasher, Microwave, Electric Oven, Electric Range, Refrigerator
Exterior
Exterior Feature Entry Steps/Stairs
Parking Features true
Garage Spaces 2.0
Fence Back Yard, Fenced
Amenities Available Lake, Other
View Y/N No
Building
Lot Description Level, Views
Story 1.5
Sewer Public Sewer
Water Public
Level or Stories One and One Half
Structure Type Brick,Vinyl Siding
Construction Status Finished Lot(s)
Schools
Elementary Schools Granite City Dist 9
Middle Schools Granite City Dist 9
High Schools Granite City
School District Granite City Dist 9
Others
HOA Fee Include Other
Ownership Private
Acceptable Financing Cash, Conventional, FHA, VA Loan
Listing Terms Cash, Conventional, FHA, VA Loan
Special Listing Condition Standard
Read Less
Want to know what your home might be worth? Contact us for a FREE valuation!

Our team is ready to help you sell your home for the highest possible price ASAP
Bought with Bryce Brow






