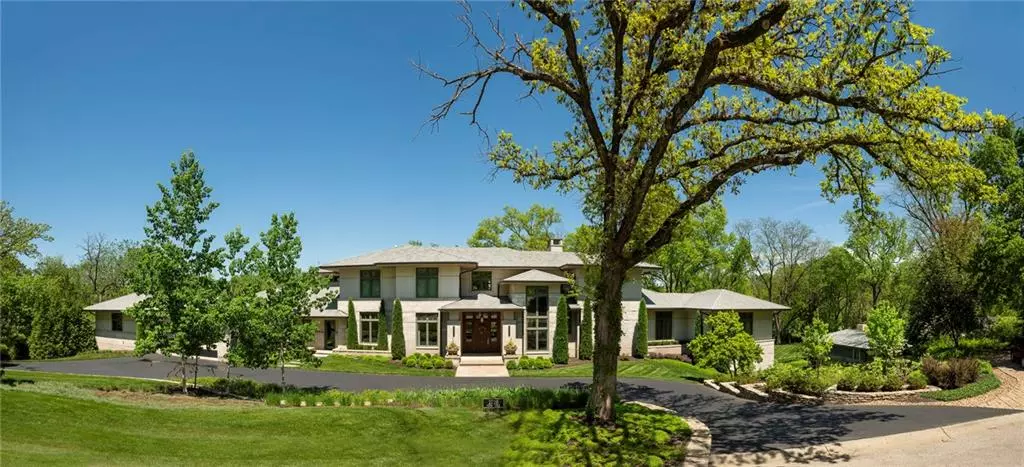$11,800,000
$11,800,000
For more information regarding the value of a property, please contact us for a free consultation.
2720 Verona CIR Mission Hills, KS 66208
5 Beds
10 Baths
11,039 SqFt
Key Details
Sold Price $11,800,000
Property Type Single Family Home
Sub Type Single Family Residence
Listing Status Sold
Purchase Type For Sale
Square Footage 11,039 sqft
Price per Sqft $1,068
Subdivision Mission Hills
MLS Listing ID 2556497
Sold Date 07/25/25
Style Contemporary,Traditional
Bedrooms 5
Full Baths 6
Half Baths 4
HOA Fees $10/ann
Year Built 2017
Annual Tax Amount $105,017
Lot Size 2.378 Acres
Acres 2.3775482
Property Sub-Type Single Family Residence
Source hmls
Property Description
This spectacular Prairie Style home was designed by Rick Jones & built by Rick Standard in 2017. It sits high on a hill spanning two acres overlooking The Kansas City Country Club golf course. Beautifully thought out the home, the home offers every amenity including a master suite w/ library & fireplace, a walk in closet, marble bath & a terrace in the treetops. Soaring ceilings & walls of windows bring the outside in throughout the home. The lower level includes a stunning wine room, a media/golf simulator room, a wet bar, a bunk room, a sauna, spa & exercise room. A screen porch, several decks, and two levels of patios w/ fire pits traverse the exterior and afford outside living. There is also a separate cottage, water features and a four car garage.
Location
State KS
County Johnson
Rooms
Other Rooms Den/Study, Enclosed Porch, Entry, Exercise Room, Great Room, Library, Main Floor Master, Media Room, Recreation Room, Sauna
Basement Basement BR, Daylight, Finished, Walk-Out Access
Interior
Interior Features Hot Tub, Pantry, Elevator, Sauna, In-Law Floorplan, Smart Thermostat, Wet Bar
Heating Forced Air, Zoned
Cooling Electric, Zoned
Flooring Marble, Wood
Fireplaces Number 4
Fireplaces Type Hearth Room, Living Room, Recreation Room, Library
Equipment Back Flow Device, Fireplace Screen
Fireplace Y
Appliance Dishwasher, Disposal, Double Oven, Dryer, Freezer, Exhaust Fan, Microwave, Refrigerator, Gas Range, Stainless Steel Appliance(s), Washer
Laundry Bedroom Level, Main Level
Exterior
Exterior Feature Balcony, Fire Pit
Parking Features true
Garage Spaces 4.0
Fence Metal
Roof Type Composition,Slate
Building
Lot Description Acreage, Estate Lot, Sprinkler-In Ground, Many Trees
Entry Level 3 Stories
Sewer Public Sewer
Water Public
Structure Type Stone Trim,Stucco
Schools
Elementary Schools Prairie
Middle Schools Indian Hills
High Schools Sm East
School District Shawnee Mission
Others
HOA Fee Include Curbside Recycle,Trash
Ownership Private
Acceptable Financing Cash, Conventional
Listing Terms Cash, Conventional
Read Less
Want to know what your home might be worth? Contact us for a FREE valuation!

Our team is ready to help you sell your home for the highest possible price ASAP






