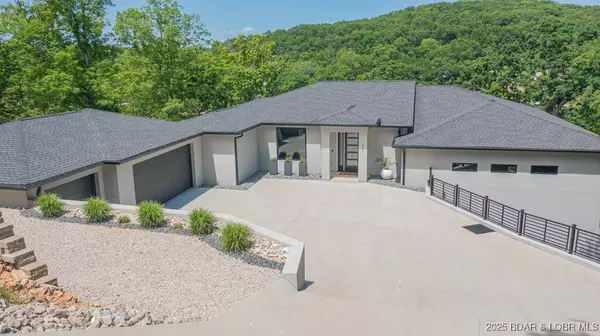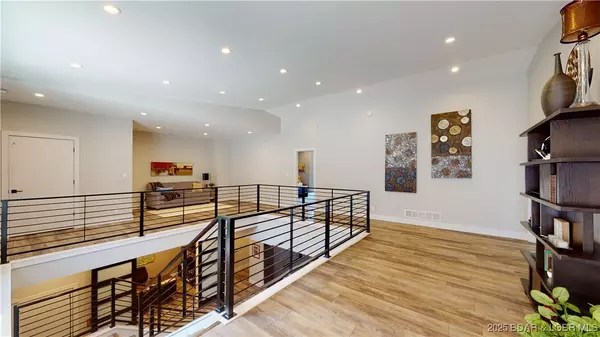Bought with MATT SMITH REAL ESTATE GROUP LLC • EXP Realty, LLC
$1,990,000
$1,990,000
For more information regarding the value of a property, please contact us for a free consultation.
481 Comanche RD Lake Ozark, MO 65049
5 Beds
6 Baths
6,500 SqFt
Key Details
Sold Price $1,990,000
Property Type Single Family Home
Sub Type Detached
Listing Status Sold
Purchase Type For Sale
Square Footage 6,500 sqft
Price per Sqft $306
Subdivision Horseshoe Bend # 9
MLS Listing ID 3578203
Sold Date 07/25/25
Style Contemporary
Bedrooms 5
Full Baths 4
Half Baths 2
HOA Y/N No
Total Fin. Sqft 6500
Year Built 2020
Annual Tax Amount $6,610
Tax Year 2024
Property Sub-Type Detached
Property Description
MOTIVATED SELLER.....HOME IN HORSESHOE BEND HAS POTENTIAL TO BE VACATION RENTED.....CUSTOM BUILT HOME with thought & detail to layout & appointments by a Designer. One of kind home that offers 4 En-Suites, an Office, Bonus Room w/ 1/2 Bathroom, and space to add Additional Bed Rooms, Kitchenette, etc. Several Sitting Areas, Chef's Kitchen With Upgraded Appliances & Cabinetry. Luxury Master Suite w/Heated Floors in Bathroom, Double Vanity Sink, Walk-In Shower w/Dual Heads, Soaking Tub, Private Laundry, His/Her Closets. Outdoor Entertaining Area with Built-in Grilling area, Screened Deck w/Private Pool (Heated & Cooled. ..ELEVATOR...Home has 3 levels (one down on the pool deck level - access from rear lower door then down rear stairs). Amazing Half Gymnasium w/Basketball Court - Pickle Ball set-up, Racquet Ball area w/Workout Area! Ample Parking, Oversized 3 car Garage w/Storage. This home includes a 2 Well Dock(ample room for Larger Dock, Golf Cart Path to the lake, LOCATED IN DEEP WATER COVE. Home is almost being sold "TURN KEY". Amazing opportunity for full time occupancy, OR Second Home. Excellent location by land & water......
Location
State MO
County Camden
Community Internet Access
Area A
Rooms
Basement Walk-Out Access
Interior
Interior Features Built-in Features, Tray Ceiling(s), Ceiling Fan(s), Custom Cabinets, Coffered Ceiling(s), Fireplace, Cable TV, Vaulted Ceiling(s)
Heating Electric, Forced Air, Heat Pump
Cooling Central Air
Fireplaces Number 1
Fireplaces Type One, Gas
Furnishings Furnished
Fireplace Yes
Appliance Built-In Oven, Down Draft, Double Oven, Dishwasher, Disposal, Microwave, Range, Refrigerator, Water Softener Owned, Washer/Dryer
Exterior
Exterior Feature Concrete Driveway, Deck, Pool, Storage
Parking Features Attached, Electricity, Garage, Garage Door Opener, Insulated Garage, Water Available
Garage Spaces 3.0
Community Features Internet Access
Utilities Available Cable Available, High Speed Internet Available
Waterfront Description Cove,Riprap,Seawall,Lake Front
View Y/N Yes
Water Access Desc Private,Well
Roof Type Architectural,Shingle
Street Surface Asphalt,Paved
Porch Deck, Open, Screened
Garage Yes
Private Pool Yes
Building
Lot Description Near Golf Course, Lake Front, Views
Foundation Poured
Sewer Aerobic Septic
Water Private, Well
Architectural Style Contemporary
Structure Type Stucco
Schools
School District School Of The Osage
Others
HOA Fee Include None
Tax ID 01502100000010005001
Ownership Fee Simple,
Security Features Security System Owned,Security System
Financing Conventional
Read Less
Want to know what your home might be worth? Contact us for a FREE valuation!

Our team is ready to help you sell your home for the highest possible price ASAP





