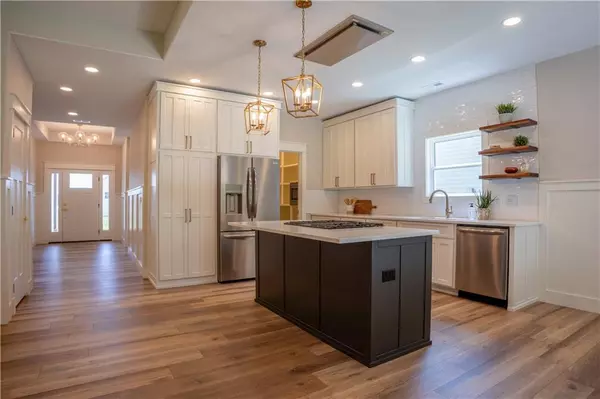$445,000
$445,000
For more information regarding the value of a property, please contact us for a free consultation.
1126 Bluestem CIR Baldwin City, KS 66006
3 Beds
3 Baths
2,002 SqFt
Key Details
Sold Price $445,000
Property Type Single Family Home
Sub Type Single Family Residence
Listing Status Sold
Purchase Type For Sale
Square Footage 2,002 sqft
Price per Sqft $222
Subdivision Firetree Estates
MLS Listing ID 2558931
Sold Date 07/25/25
Bedrooms 3
Full Baths 3
HOA Fees $10/ann
Year Built 2025
Annual Tax Amount $7,421
Lot Size 10,096 Sqft
Acres 0.23177227
Property Sub-Type Single Family Residence
Source hmls
Property Description
PRICE REDUCED! Don't miss out on this new construction home in Baldwin City! You'll enjoy main level living with an abundance of upgrades throughout. Kitchen showcases custom wood cabinetry, a large island, quartz countertops, a flush mounted range hood, and a stunning walk-in pantry. Primary bedroom leads to tiled walk-in shower and separate water closet. Step through from the large walk-in primary closet to the laundry and mudroom off the garage. Upstairs you will find a large private bedroom with a walk-in closet and full bathroom attached. 3 car garage provides ample storage and electric vehicle charging outlets. The outdoor patio and covered front porch are perfect for enjoying time outside. To top it off, the property backs to wooded Douglas County. Close to Baldwin schools, restaurants, and highway access.
Location
State KS
County Douglas
Rooms
Other Rooms Main Floor BR, Main Floor Master, Mud Room
Basement Slab
Interior
Interior Features Ceiling Fan(s), Custom Cabinets, Kitchen Island, Pantry, Walk-In Closet(s)
Heating Natural Gas
Cooling Electric
Flooring Carpet, Luxury Vinyl, Tile
Fireplace Y
Appliance Dishwasher, Disposal, Microwave, Refrigerator, Gas Range, Stainless Steel Appliance(s)
Laundry Main Level
Exterior
Parking Features true
Garage Spaces 3.0
Roof Type Composition
Building
Entry Level 1.5 Stories
Sewer Public Sewer
Water Public
Structure Type Stone Veneer,Wood Siding
Schools
Elementary Schools Baldwin
Middle Schools Baldwin
High Schools Baldwin
School District Baldwin
Others
HOA Fee Include Other
Ownership Investor
Acceptable Financing Cash, Conventional, FHA, VA Loan
Listing Terms Cash, Conventional, FHA, VA Loan
Read Less
Want to know what your home might be worth? Contact us for a FREE valuation!

Our team is ready to help you sell your home for the highest possible price ASAP






