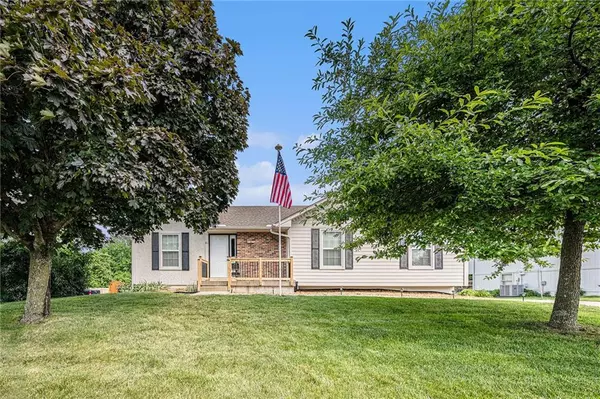Bought with Marilyn May
$350,000
$350,000
For more information regarding the value of a property, please contact us for a free consultation.
811 S Park DR Raymore, MO 64083
3 Beds
2 Baths
1,471 SqFt
Key Details
Sold Price $350,000
Property Type Single Family Home
Sub Type Single Family Residence
Listing Status Sold
Purchase Type For Sale
Square Footage 1,471 sqft
Price per Sqft $237
Subdivision Evan Brook
MLS Listing ID 2549786
Sold Date 07/29/25
Style Traditional
Bedrooms 3
Full Baths 2
Year Built 1995
Annual Tax Amount $2,546
Lot Size 0.382 Acres
Acres 0.3822314
Lot Dimensions 75x222
Property Sub-Type Single Family Residence
Source hmls
Property Description
Nestled in a quiet and serene neighborhood, this beautiful 3-bedroom, 2-bathroom ranch offers the perfect blend of comfort and nature. The home backs up to a line of mature trees and a tranquil creek—providing a scenic, private backdrop and a great setting for family fun in the spacious backyard.
Step inside and you'll be greeted by a warm and inviting fireplace, perfect for cozy nights in the living area. A highlight of this home is the screened-in sunroom off the back, where you can relax year-round and take in the peaceful surroundings with your morning coffee.
The kitchen and dining spaces flow effortlessly, and the large utility room adds extra functionality and storage. All three bedrooms offer comfortable living space, while the two full bathrooms are well-appointed and practical for any lifestyle.
And while you'll feel like you're away from it all, you're just minutes from shopping, restaurants, and everyday conveniences. Come see it before it is gone!
Location
State MO
County Cass
Rooms
Other Rooms Main Floor Master, Sun Room
Basement Full, Unfinished, Walk-Out Access
Interior
Interior Features Ceiling Fan(s), Custom Cabinets, Pantry
Heating Natural Gas
Cooling Electric
Flooring Carpet, Luxury Vinyl
Fireplaces Number 1
Fireplaces Type Living Room
Equipment See Remarks
Fireplace Y
Appliance Dishwasher, Disposal, Microwave, Built-In Oven
Laundry Laundry Room, Main Level
Exterior
Parking Features true
Garage Spaces 2.0
Roof Type Composition
Building
Lot Description City Limits, Many Trees
Entry Level Raised Ranch
Sewer Public Sewer
Water Public
Structure Type Board & Batten Siding
Schools
Elementary Schools Stonegate
Middle Schools Raymore-Peculiar South
High Schools Raymore-Peculiar
School District Raymore-Peculiar
Others
Ownership Private
Read Less
Want to know what your home might be worth? Contact us for a FREE valuation!

Our team is ready to help you sell your home for the highest possible price ASAP






