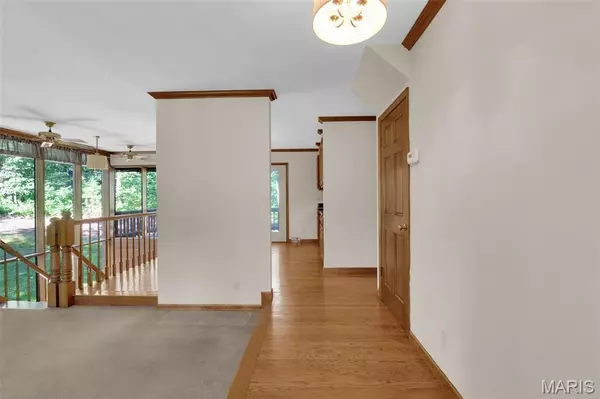$300,000
$300,000
For more information regarding the value of a property, please contact us for a free consultation.
1105 N State Highway 47 Warrenton, MO 63383
3 Beds
3 Baths
3,397 SqFt
Key Details
Sold Price $300,000
Property Type Single Family Home
Sub Type Single Family Residence
Listing Status Sold
Purchase Type For Sale
Square Footage 3,397 sqft
Price per Sqft $88
Subdivision Hawthorne Terrace
MLS Listing ID 25043130
Sold Date 08/04/25
Bedrooms 3
Full Baths 3
Year Built 1984
Acres 1.34
Lot Dimensions 300' x 196'-197'
Property Sub-Type Single Family Residence
Property Description
Back on the Market!!! The buyer lost their financing. You have the opportunity, again, to own this amazing property in the heart of Warrenton! Welcome to this stunning, single family home, nestled on over an acre of wooded, private land—yet just minutes from town, schools, shopping, parks, and highway access! The light-filled, open floorplan features solid wood interior doors, hardwood floors, and gorgeous views throughout. The spacious kitchen offers custom cabinetry and pantry, opening seamlessly to the dining area, living room with wood-burning fireplace, and a dramatic 2-story open space with walls of windows overlooking the property. The flexible layout includes multiple bedrooms with private balconies, a large lower-level family room with French doors and a wood-burning stove, a private office with storage, and a soaring open space (atrium) that opens to the covered patio and yard. Additional highlights: multiple baths including a luxurious primary en-suite with wet room and jetted tub, full bath in the basement, large laundry room with outdoor access, hardwood staircases, wrap-around deck, and an oversized entry foyer. This is a perfect blend of privacy and convenience. Property is being sold as-is Agent Owned.
Location
State MO
County Warren
Area 469 - Warrenton R-3
Rooms
Basement Bathroom, Finished, Sleeping Area, Walk-Out Access
Main Level Bedrooms 1
Interior
Interior Features Dining/Living Room Combo, Double Vanity, Entrance Foyer, High Ceilings, Kitchen/Dining Room Combo, Open Floorplan, Pantry, Sunken Living Room
Heating Electric
Cooling Central Air
Flooring Carpet, Ceramic Tile, Hardwood
Fireplaces Number 2
Fireplaces Type Basement, Family Room, Living Room, Wood Burning, Wood Burning Stove
Fireplace Y
Appliance Dishwasher, Disposal, Electric Range, Refrigerator
Laundry Electric Dryer Hookup, Laundry Room, Main Level, Washer Hookup
Exterior
Exterior Feature Balcony, Private Yard
Parking Features true
Garage Spaces 2.0
Fence None
Roof Type Architectural Shingle
Building
Lot Description Landscaped, Private, Scattered Woods, Wooded
Story 2
Sewer Public Sewer
Water Public
Architectural Style Atrium, Ranch/2 story
Level or Stories Two
Structure Type Cedar
Schools
Elementary Schools Rebecca Boone Elem.
Middle Schools Black Hawk Middle
High Schools Warrenton High
School District Warren Co. R-Iii
Others
Ownership Private
Acceptable Financing Cash, Conventional, Other
Listing Terms Cash, Conventional, Other
Special Listing Condition Listing As Is
Read Less
Want to know what your home might be worth? Contact us for a FREE valuation!

Our team is ready to help you sell your home for the highest possible price ASAP
Bought with Tracy Ellis





