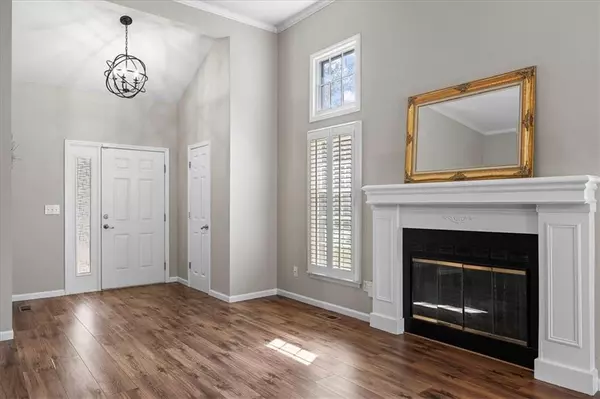$250,000
$250,000
For more information regarding the value of a property, please contact us for a free consultation.
9208 W 121st TER Overland Park, KS 66213
2 Beds
2 Baths
1,288 SqFt
Key Details
Sold Price $250,000
Property Type Multi-Family
Sub Type Townhouse
Listing Status Sold
Purchase Type For Sale
Square Footage 1,288 sqft
Price per Sqft $194
Subdivision Evergreen
MLS Listing ID 2557870
Sold Date 08/04/25
Style Traditional
Bedrooms 2
Full Baths 2
HOA Fees $94/mo
Year Built 1986
Annual Tax Amount $3,391
Lot Size 4,800 Sqft
Acres 0.110192835
Property Sub-Type Townhouse
Source hmls
Property Description
Move-in ready and packed with value, this charming 2-bedroom, 2-bathroom ranch-style twin villa in Overland Park is a must-see! Fresh interior paint gives the home a clean, updated feel, while the expansive deck running the full length of the back provides the perfect space for outdoor entertaining or peaceful relaxation.
The full unfinished basement offers generous storage and exciting potential for future finishing. A convenient one-car garage and HOA covered lawn care —add to the ease and appeal of this home. Whether you're looking to downsize, invest, or simplify your lifestyle, this property delivers comfort, convenience, and low-maintenance living.
Homes like this don't stay on the market long—schedule your showing today!
Location
State KS
County Johnson
Rooms
Other Rooms Main Floor BR, Main Floor Master
Basement Concrete, Full, Unfinished, Radon Mitigation System, Sump Pump
Interior
Interior Features Ceiling Fan(s), Painted Cabinets, Vaulted Ceiling(s)
Heating Forced Air
Cooling Electric
Flooring Laminate
Fireplaces Number 1
Fireplaces Type Gas, Great Room
Fireplace Y
Appliance Dishwasher, Disposal, Dryer, Exhaust Fan, Refrigerator, Built-In Electric Oven, Washer
Laundry Laundry Closet, Main Level
Exterior
Parking Features true
Garage Spaces 1.0
Roof Type Composition
Building
Lot Description City Lot, Level
Entry Level Ranch
Sewer Public Sewer
Water Public
Structure Type Board & Batten Siding,Frame
Schools
Elementary Schools Indian Valley
Middle Schools Oxford
High Schools Blue Valley Nw
School District Blue Valley
Others
HOA Fee Include Curbside Recycle,Lawn Service,Trash
Ownership Private
Acceptable Financing Cash, Conventional
Listing Terms Cash, Conventional
Special Listing Condition As Is
Read Less
Want to know what your home might be worth? Contact us for a FREE valuation!

Our team is ready to help you sell your home for the highest possible price ASAP






