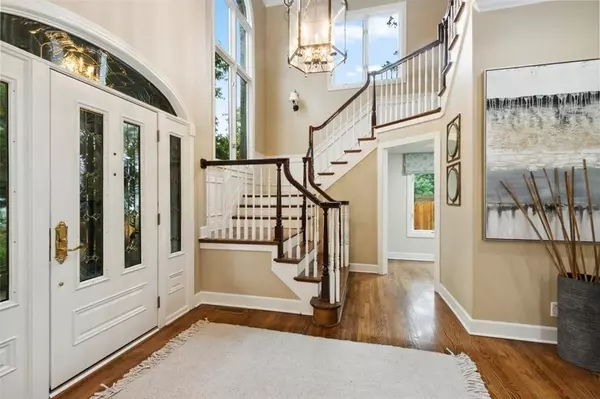$1,095,000
$1,095,000
For more information regarding the value of a property, please contact us for a free consultation.
5403 Windsor LN Fairway, KS 66205
3 Beds
5 Baths
4,665 SqFt
Key Details
Sold Price $1,095,000
Property Type Single Family Home
Sub Type Single Family Residence
Listing Status Sold
Purchase Type For Sale
Square Footage 4,665 sqft
Price per Sqft $234
Subdivision Fairway
MLS Listing ID 2550772
Sold Date 08/01/25
Style Traditional
Bedrooms 3
Full Baths 4
Half Baths 1
Year Built 1995
Annual Tax Amount $14,026
Lot Size 0.350 Acres
Acres 0.35
Property Sub-Type Single Family Residence
Source hmls
Property Description
Spectacular custom home at the end of a private cul-de-sac, designed by renowned architect Scott Bickford. From the finished lower level to the second floor, every level boasts soaring 9-foot ceilings or higher, creating an open and airy atmosphere throughout. The home features a 3-car garage and a beautifully landscaped backyard with a stunning stone patio just off the kitchen—perfect for entertaining or quiet relaxation. Inside, you'll find two luxurious primary suites, each with spa-like bathrooms featuring separate tubs and showers, as well as generous walk-in closets. A third bedroom includes its own ensuite bath, and an impressive second-floor family room offers flexible space for an office, media room, or lounge. The finished lower level is a dream setup for guests, multigenerational living, or the ultimate teen suite—complete with a private entrance, full bathroom, mini kitchen/bar, billiards area, and spacious family room. This exceptional home offers comfort, privacy, and thoughtful design at every turn.
Location
State KS
County Johnson
Rooms
Other Rooms Breakfast Room, Den/Study, Entry, Exercise Room, Fam Rm Main Level, Formal Living Room, Great Room, Media Room, Mud Room, Recreation Room
Basement Concrete, Finished, Garage Entrance, Sump Pump
Interior
Interior Features Cedar Closet, Central Vacuum, Custom Cabinets, In-Law Floorplan, Walk-In Closet(s), Wet Bar
Heating Natural Gas, Zoned
Cooling Electric, Zoned
Flooring Carpet, Wood
Fireplaces Number 2
Fireplaces Type Family Room, Living Room
Fireplace Y
Appliance Disposal, Double Oven, Exhaust Fan, Microwave, Gas Range, Stainless Steel Appliance(s)
Laundry Laundry Room, Main Level
Exterior
Parking Features true
Garage Spaces 3.0
Fence Wood
Roof Type Composition
Building
Lot Description Cul-De-Sac, Sprinkler-In Ground, Many Trees
Entry Level 2 Stories
Sewer Public Sewer
Water Public
Structure Type Brick Trim,Stucco & Frame
Schools
Elementary Schools Westwood View
Middle Schools Indian Hills
High Schools Sm East
School District Shawnee Mission
Others
Ownership Private
Acceptable Financing Cash, Conventional
Listing Terms Cash, Conventional
Read Less
Want to know what your home might be worth? Contact us for a FREE valuation!

Our team is ready to help you sell your home for the highest possible price ASAP






