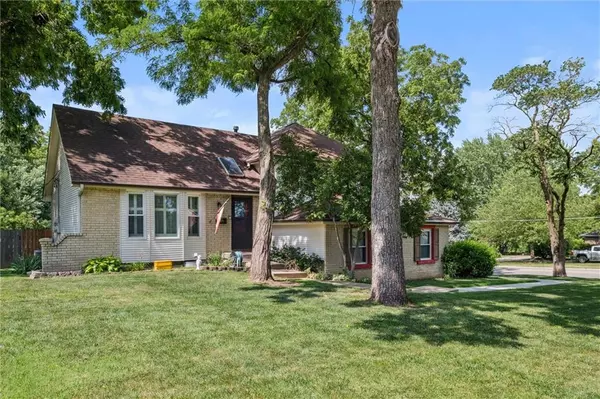$379,000
$379,000
For more information regarding the value of a property, please contact us for a free consultation.
10300 W 48th ST Shawnee, KS 66203
4 Beds
4 Baths
1,930 SqFt
Key Details
Sold Price $379,000
Property Type Single Family Home
Sub Type Single Family Residence
Listing Status Sold
Purchase Type For Sale
Square Footage 1,930 sqft
Price per Sqft $196
Subdivision Hickory Hills
MLS Listing ID 2558226
Sold Date 08/06/25
Style Traditional
Bedrooms 4
Full Baths 3
Half Baths 1
Year Built 1971
Annual Tax Amount $4,170
Lot Size 0.301 Acres
Acres 0.30059686
Property Sub-Type Single Family Residence
Source hmls
Property Description
Back on market, no fault to Seller! Welcome to this beautifully updated and spacious home, perfectly situated on a desirable corner lot. Boasting 4 bedrooms and 3.5 bathrooms, this move-in ready gem offers modern upgrades throughout. You'll find two primary suites, each with its own en suite bathroom—one featuring a massive walk-in closet. All four bedrooms, along with the dining room, living room and family room, showcase gorgeous hardwood floors installed in 2024. The kitchen has been tastefully updated, featuring new flooring, granite countertops, custom cabinetry, pantry with roll out drawers and a stylish backsplash that ties it all together. The bathrooms were retiled in 2021, offering a fresh, modern feel throughout. Need extra space? The expansive subbasement provides endless possibilities—think gym, workshop or extra storage space. Enjoy the outdoors with a deck off the formal dining room and a patio area just off the family room, perfect for entertaining. A privacy fence surrounds the backyard for added seclusion, and a large shed provides ample storage for tools and equipment.
Don't miss your chance to own this updated, versatile home with room for everyone and everything. Schedule your showing today!
Location
State KS
County Johnson
Rooms
Basement Concrete, Inside Entrance, Partial
Interior
Interior Features Pantry
Heating Natural Gas, Radiant
Cooling Attic Fan, Electric
Flooring Tile, Wood
Fireplaces Number 1
Fireplaces Type Family Room, Gas, Gas Starter
Fireplace Y
Appliance Dishwasher, Disposal, Exhaust Fan, Built-In Electric Oven
Laundry In Basement
Exterior
Parking Features true
Garage Spaces 2.0
Fence Wood
Roof Type Composition
Building
Lot Description City Lot, Corner Lot
Entry Level Side/Side Split
Sewer Public Sewer
Water Public
Structure Type Brick Trim,Vinyl Siding
Schools
Elementary Schools Bluejacket Flint
Middle Schools Hocker Grove
High Schools Sm North
School District Shawnee Mission
Others
Ownership Private
Acceptable Financing Cash, Conventional, FHA, VA Loan
Listing Terms Cash, Conventional, FHA, VA Loan
Read Less
Want to know what your home might be worth? Contact us for a FREE valuation!

Our team is ready to help you sell your home for the highest possible price ASAP






