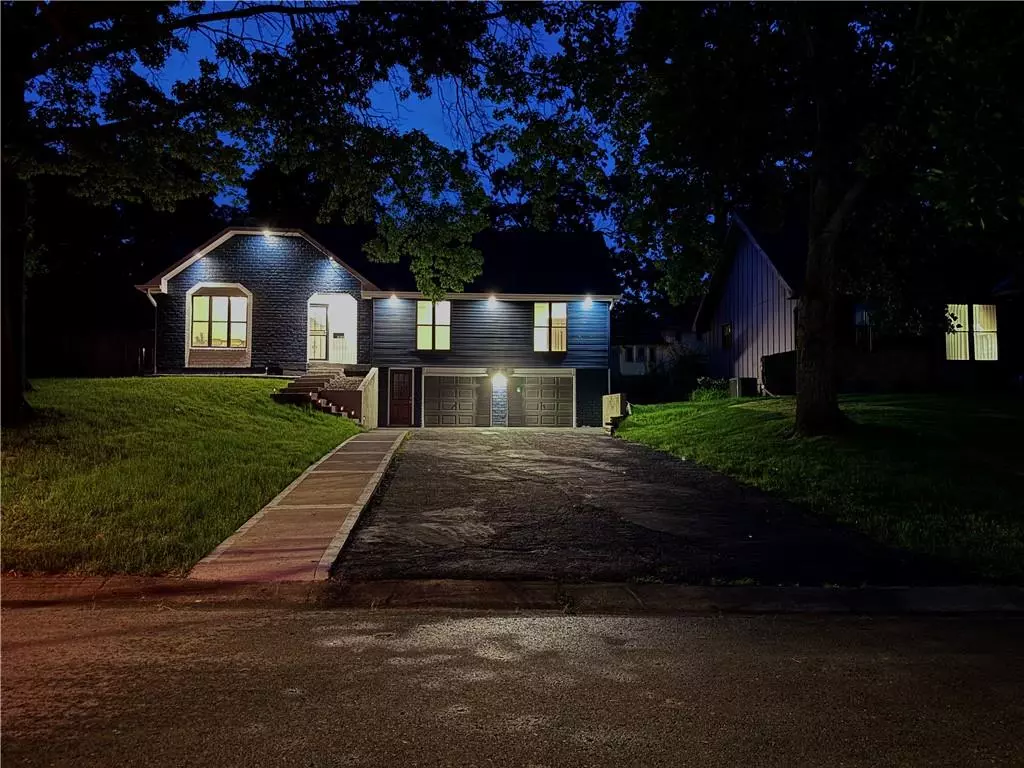$375,000
$375,000
For more information regarding the value of a property, please contact us for a free consultation.
10312 W 48th TER Shawnee, KS 66203
5 Beds
4 Baths
3,488 SqFt
Key Details
Sold Price $375,000
Property Type Single Family Home
Sub Type Single Family Residence
Listing Status Sold
Purchase Type For Sale
Square Footage 3,488 sqft
Price per Sqft $107
Subdivision Hickory Hill Estates
MLS Listing ID 2557699
Sold Date 08/06/25
Bedrooms 5
Full Baths 3
Half Baths 1
Year Built 1972
Annual Tax Amount $3,642
Lot Size 9,763 Sqft
Acres 0.22412764
Property Sub-Type Single Family Residence
Source hmls
Property Description
Seller paid home warranty provided! New Roof, Gutters, Sump Pump, New Back Patio, Foundation Warranty, HVAC has lots of life left, newly finished basement, dry tile in basement, new sump pump, new appliances, new kitchen cabinets and counter tops, new light fixtures, new flooring throughout, bathrooms freshly remodeled. Beautifully updated 5-bedroom, 3.5 bath home just minutes from vibrant Downtown Shawnee. The main level features an open floor plan with updated flooring and tasteful finishes throughout. Private main floor primary includes an expansive closet, ensuite bathroom, and direct access to private backyard patio through a sliding glass door. A secondary bedroom, full bath and laundry also located on the main floor. Upstairs offers two additional bedrooms and full bathroom plus a 5th bedroom in the finished basement. Finished half bath in the 5th bedroom - already stubbed for a shower. Basement living area has endless potential for theater room, gym, or home office. Two backyard patios and a fully fenced in yard completed with outdoor space. Don't miss your chance to own this move-in-ready gem in the heart of Shawnee. Don't wait - tour today!
Location
State KS
County Johnson
Rooms
Other Rooms Main Floor BR, Main Floor Master, Media Room
Basement Basement BR, Egress Window(s), Finished, Full, Inside Entrance
Interior
Interior Features Vaulted Ceiling(s)
Heating Natural Gas
Cooling Gas
Flooring Carpet, Luxury Vinyl
Fireplaces Number 2
Fireplaces Type Basement, Living Room
Fireplace Y
Appliance Cooktop, Exhaust Fan, Microwave, Refrigerator
Laundry Main Level
Exterior
Parking Features true
Garage Spaces 2.0
Fence Wood
Roof Type Composition
Building
Entry Level Raised 1.5 Story,Raised Ranch
Water Public
Structure Type Vinyl Siding
Schools
Elementary Schools Bluejacket Flint
Middle Schools Hocker Grove
High Schools Sm North
School District Shawnee Mission
Others
Ownership Private
Acceptable Financing Cash, Conventional
Listing Terms Cash, Conventional
Special Listing Condition As Is
Read Less
Want to know what your home might be worth? Contact us for a FREE valuation!

Our team is ready to help you sell your home for the highest possible price ASAP






