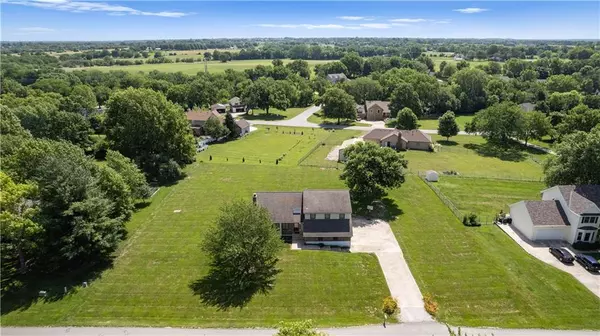$475,000
$475,000
For more information regarding the value of a property, please contact us for a free consultation.
19733 Birch ST Stilwell, KS 66085
5 Beds
3 Baths
2,432 SqFt
Key Details
Sold Price $475,000
Property Type Single Family Home
Sub Type Single Family Residence
Listing Status Sold
Purchase Type For Sale
Square Footage 2,432 sqft
Price per Sqft $195
Subdivision Sweetbriar Estates
MLS Listing ID 2555361
Sold Date 08/08/25
Style Traditional
Bedrooms 5
Full Baths 3
Year Built 1984
Annual Tax Amount $3,902
Lot Size 1.040 Acres
Acres 1.0401745
Property Sub-Type Single Family Residence
Source hmls
Property Description
Spacious 5 bedroom, 3 bath California split nestled on a quiet cul-de-sac and situated on a serene 1-acre lot! This open floor plan offers an updated eat-in kitchen with cherry cabinets accented by a rich chocolate glaze, slate backsplash, under-cabinet lighting, soft-close drawers, island seating, two ovens, gas range, pantry with rollout shelving and bamboo flooring. The vaulted great room features a cozy fireplace with wood-burning stove—perfect for relaxing evenings. Three main-floor bedrooms all offer bamboo floors and ceiling fans. The generous primary suite includes a walk-in closet and soaring ceilings. Walk-out lower level features two oversized bedrooms ideal as guest space, second living area, or home office, plus access to a covered patio. Enjoy peaceful mornings and sunset gatherings on the spacious deck overlooking your private, park-like yard. Additional highlights include vinyl siding and an oversized side-entry 2-car garage. Space, style, and a prime cul-de-sac location! Newer Anderson windows throughout (2021). Seller to provide buyer with one year home warranty. Home is being sold AS IS, inspections welcome. $1k carpet allowance with an acceptable offer.
Location
State KS
County Johnson
Rooms
Other Rooms Subbasement
Basement Concrete, Sump Pump
Interior
Interior Features Ceiling Fan(s), Central Vacuum, Hot Tub, Kitchen Island, Pantry, Vaulted Ceiling(s)
Heating Forced Air
Cooling Attic Fan, Electric
Flooring Carpet, Ceramic Floor, Other
Fireplaces Number 1
Fireplaces Type Living Room, Wood Burning Stove
Fireplace Y
Appliance Dishwasher, Disposal, Double Oven, Dryer, Humidifier, Microwave, Refrigerator, Built-In Electric Oven, Washer
Laundry Lower Level
Exterior
Exterior Feature Hot Tub
Parking Features true
Garage Spaces 2.0
Roof Type Composition
Building
Lot Description Estate Lot, Level
Entry Level California Split
Sewer Septic Tank
Water Public
Structure Type Brick/Mortar,Vinyl Siding
Schools
Elementary Schools Stilwell
Middle Schools Blue Valley
High Schools Blue Valley
School District Blue Valley
Others
Ownership Private
Acceptable Financing Cash, Conventional, FHA, VA Loan
Listing Terms Cash, Conventional, FHA, VA Loan
Read Less
Want to know what your home might be worth? Contact us for a FREE valuation!

Our team is ready to help you sell your home for the highest possible price ASAP






