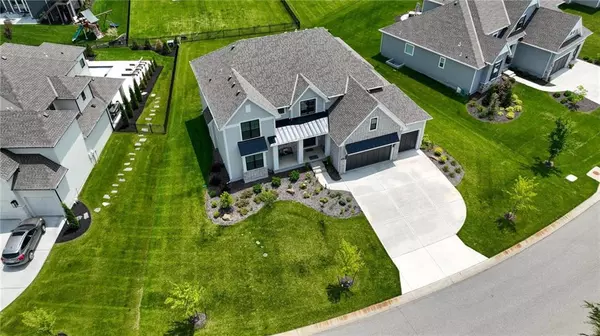$1,100,000
$1,100,000
For more information regarding the value of a property, please contact us for a free consultation.
17137 Barton ST Overland Park, KS 66221
5 Beds
6 Baths
3,899 SqFt
Key Details
Sold Price $1,100,000
Property Type Single Family Home
Sub Type Single Family Residence
Listing Status Sold
Purchase Type For Sale
Square Footage 3,899 sqft
Price per Sqft $282
Subdivision Terrybrook Farms
MLS Listing ID 2565081
Sold Date 08/12/25
Style Contemporary,Traditional
Bedrooms 5
Full Baths 6
HOA Fees $108/ann
Year Built 2023
Annual Tax Amount $8,344
Lot Size 0.306 Acres
Acres 0.30635905
Property Sub-Type Single Family Residence
Source hmls
Property Description
WHY WAIT TO BUILD? MOTIVATED SELLER – PRICED TO SELL FAST!
AWARD-WINNING MADISON II BY DON JULIAN BUILDERS – LIGHTLY LIVED-IN, UNDER 1 YEAR!
Move-in ready and loaded with upgrades, this stunning Madison II in sought-after Terrybrook Farms offers unbeatable value. Designed by Don Julian Builders, this home is flooded with natural light and features an open, flowing layout perfect for modern living.
The chef's kitchen is a showstopper — oversized island, tons of prep space, walk-in pantry with barn doors, and custom shelving. A spacious main-level office, mudroom off the garage, and versatile den with full upgraded bath (ideal for guest suite or 5th bedroom) add function and flexibility.
Enjoy your morning coffee or evening gatherings on the large covered deck. Upstairs, every bedroom includes a walk-in closet and private en-suite for ultimate comfort.
Located in one of Overland Park's most desirable communities — Terrybrook Farms — with resort-style pool, clubhouse, gym, sport court & playground just steps away.
Why wait to build? This home is better than new — complete with custom upgrades and ready for quick closing.
Bring your offer today — seller is ready to deal!
Location
State KS
County Johnson
Rooms
Other Rooms Balcony/Loft, Den/Study, Great Room, Main Floor BR
Basement Stubbed for Bath
Interior
Interior Features Custom Cabinets, Kitchen Island, Painted Cabinets, Pantry, Walk-In Closet(s)
Heating Natural Gas
Cooling Electric
Flooring Carpet, Tile, Wood
Fireplaces Number 1
Fireplaces Type Great Room
Equipment Fireplace Screen
Fireplace Y
Appliance Cooktop, Dishwasher, Disposal, Humidifier, Microwave, Built-In Oven
Laundry Bedroom Level, Main Level
Exterior
Parking Features true
Garage Spaces 3.0
Amenities Available Clubhouse, Exercise Room, Party Room, Play Area, Pool
Roof Type Composition
Building
Lot Description Level, Sprinkler-In Ground
Entry Level 1.5 Stories
Sewer Public Sewer
Water Public
Structure Type Stone Veneer,Stucco & Frame
Schools
Elementary Schools Wolf Springs
Middle Schools Aubry Bend
High Schools Blue Valley Southwest
School District Blue Valley
Others
HOA Fee Include Curbside Recycle,Trash
Ownership Private
Acceptable Financing Buy Down, Cash, Conventional, FHA, Full Service Lease, VA Loan
Listing Terms Buy Down, Cash, Conventional, FHA, Full Service Lease, VA Loan
Read Less
Want to know what your home might be worth? Contact us for a FREE valuation!

Our team is ready to help you sell your home for the highest possible price ASAP






