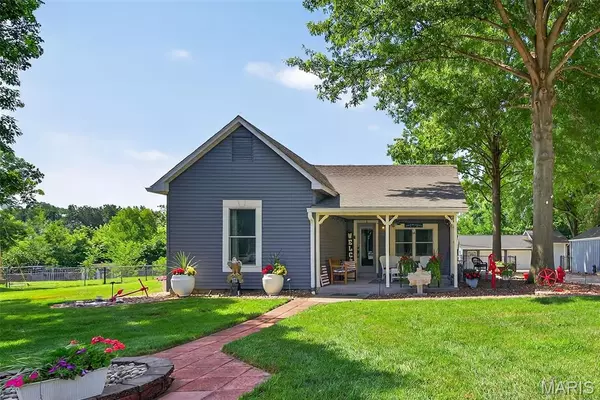$450,000
$439,900
2.3%For more information regarding the value of a property, please contact us for a free consultation.
1186 Hackmann RD St Paul, MO 63366
3 Beds
3 Baths
1,837 SqFt
Key Details
Sold Price $450,000
Property Type Single Family Home
Sub Type Single Family Residence
Listing Status Sold
Purchase Type For Sale
Square Footage 1,837 sqft
Price per Sqft $244
MLS Listing ID 25045549
Sold Date 08/12/25
Style Ranch,Traditional
Bedrooms 3
Full Baths 3
Year Built 1890
Annual Tax Amount $2,607
Acres 0.39
Lot Dimensions 117x200x115x200
Property Sub-Type Single Family Residence
Property Description
Welcome to this charming 3-bedroom home in the heart of St. Paul, offering the perfect blend of country living and modern convenience. The property boasts a spacious 41'x28' three-bay outbuilding—ideal for a workshop, storage, or hobby space—as well as a 23'x16' detached single-car garage. Inside, the home underwent a thoughtful remodel in 2019, featuring updated walls, flooring, kitchen, bathrooms, electrical and plumbing systems, along with all-new windows throughout. The large eat-in kitchen boasts ample counter space, a built-in pantry, and plenty of room for hosting family and friends. The master bedroom features two closets, including a generous walk-in, and the en suite bath offers plenty of space to unwind. Additional living spaces include a separate dining room and a comfortable family room. Enjoy the beautiful backyard, shaded by mature trees—perfect for gardening, horseshoes, or outdoor entertaining. Pride of ownership is evident throughout, with thoughtful updates and well-maintained spaces. All this, just minutes from major highways, shopping, schools, and restaurants, yet nestled in a peaceful, private setting.
Location
State MO
County St. Charles
Area 408 - Fort Zumwalt North
Rooms
Basement 8 ft + Pour, Partial, Sump Pump, Walk-Out Access
Main Level Bedrooms 3
Interior
Interior Features Eat-in Kitchen, Pantry, Separate Dining, Special Millwork, Walk-In Closet(s)
Heating Forced Air, Propane
Cooling Attic Fan, Ceiling Fan(s), Central Air, Electric
Flooring Carpet, Vinyl, Wood
Fireplace N
Appliance Tankless Water Heater, Water Softener
Laundry Main Level
Exterior
Exterior Feature Lighting
Parking Features true
Garage Spaces 1.0
Fence Back Yard, Gate
Utilities Available Cable Available
View Y/N No
Roof Type Shingle
Building
Lot Description Adjoins Common Ground, Back Yard, Few Trees, Landscaped, Level
Story 1
Sewer Septic Tank
Water Shared Well
Level or Stories One
Structure Type Vinyl Siding
Schools
Elementary Schools Mount Hope Elem.
Middle Schools Ft. Zumwalt North Middle
High Schools Ft. Zumwalt North High
School District Ft. Zumwalt R-Ii
Others
Ownership Private
Acceptable Financing 1031 Exchange, Cash, Conventional
Listing Terms 1031 Exchange, Cash, Conventional
Special Listing Condition Standard
Read Less
Want to know what your home might be worth? Contact us for a FREE valuation!

Our team is ready to help you sell your home for the highest possible price ASAP
Bought with Scott Dyer






