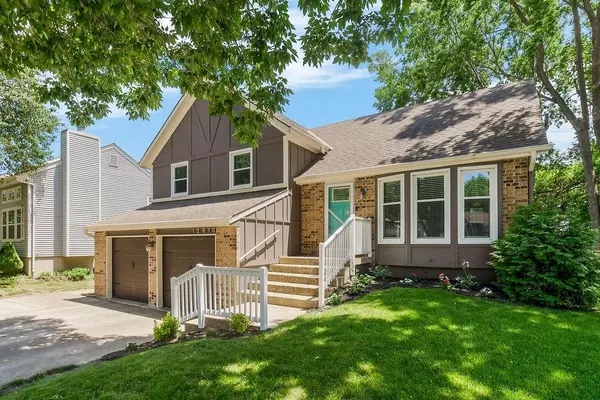Bought with Misty Froelich
$350,000
$350,000
For more information regarding the value of a property, please contact us for a free consultation.
12613 S BLACKFOOT DR Olathe, KS 66062
3 Beds
3 Baths
1,543 SqFt
Key Details
Sold Price $350,000
Property Type Single Family Home
Sub Type Single Family Residence
Listing Status Sold
Purchase Type For Sale
Square Footage 1,543 sqft
Price per Sqft $226
Subdivision Indian Creek North
MLS Listing ID 2558607
Sold Date 08/11/25
Style Traditional
Bedrooms 3
Full Baths 2
Half Baths 1
Year Built 1985
Annual Tax Amount $4,149
Lot Size 7,489 Sqft
Acres 0.17192379
Property Sub-Type Single Family Residence
Source hmls
Property Description
Welcome to this inviting home featuring a spacious great room with vaulted ceilings, a large bay window, and gleaming floors that create a warm, welcoming atmosphere. The eat-in kitchen boasts granite counters, a breakfast bar, and direct access to a deck perfect for outdoor entertaining. The light-filled interior is move-in ready, complemented by a cozy rec room with a fireplace that opens to a fenced backyard featuring a patio, offering privacy with no homes behind. The master suite includes a ceiling fan and an updated bathroom, while the finished lower level provides versatile space for an office, workout room, or non-conforming bedroom. Located in a great neighborhood close to everything, this charming home combines comfort, privacy, and modern updates for a seamless living experience.
Location
State KS
County Johnson
Rooms
Other Rooms Fam Rm Gar Level, Office, Subbasement
Basement Finished, Inside Entrance, Walk-Out Access
Interior
Interior Features Ceiling Fan(s), Painted Cabinets, Pantry, Vaulted Ceiling(s)
Heating Natural Gas
Cooling Attic Fan, Electric
Flooring Carpet, Luxury Vinyl, Tile
Fireplaces Number 1
Fireplaces Type Family Room, Gas Starter, Heat Circulator
Equipment Fireplace Screen
Fireplace Y
Appliance Dishwasher, Disposal, Exhaust Fan, Humidifier, Microwave, Refrigerator, Free-Standing Electric Oven, Washer
Laundry Bedroom Level, Dryer Hookup-Ele
Exterior
Parking Features true
Garage Spaces 2.0
Fence Metal, Wood
Roof Type Composition
Building
Lot Description City Lot, Many Trees
Entry Level Side/Side Split
Sewer Public Sewer
Water Public
Structure Type Board & Batten Siding,Brick Trim
Schools
Elementary Schools Countryside
Middle Schools Pioneer Trail
High Schools Olathe East
School District Olathe
Others
Ownership Private
Acceptable Financing Cash, Conventional, FHA, VA Loan
Listing Terms Cash, Conventional, FHA, VA Loan
Read Less
Want to know what your home might be worth? Contact us for a FREE valuation!

Our team is ready to help you sell your home for the highest possible price ASAP







