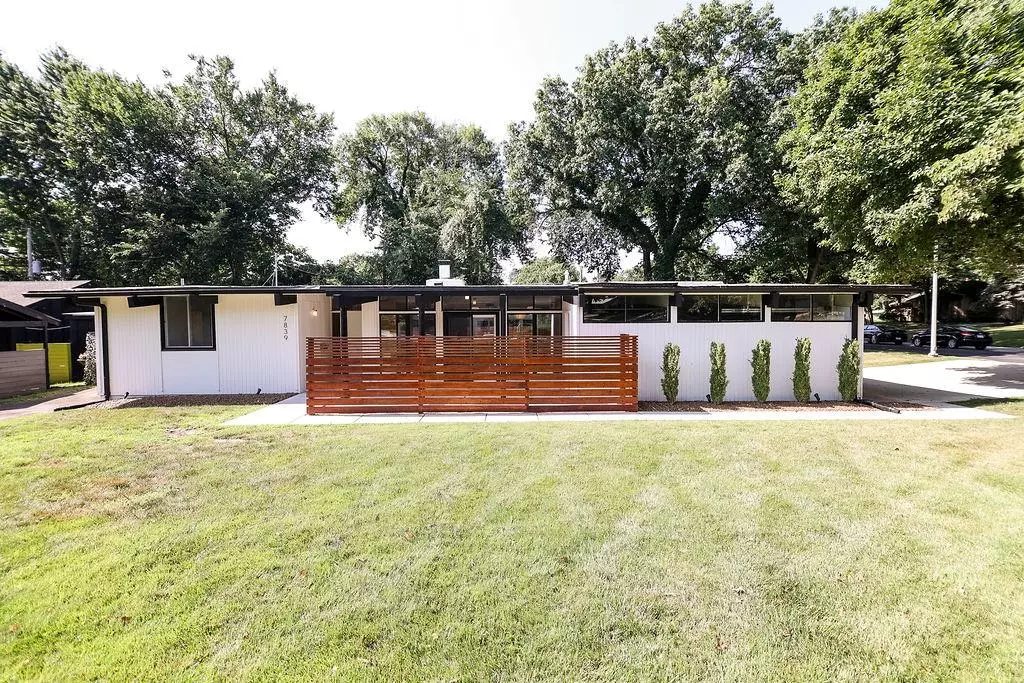$535,000
$535,000
For more information regarding the value of a property, please contact us for a free consultation.
7839 Canterbury ST Prairie Village, KS 66208
3 Beds
2 Baths
1,739 SqFt
Key Details
Sold Price $535,000
Property Type Single Family Home
Sub Type Single Family Residence
Listing Status Sold
Purchase Type For Sale
Square Footage 1,739 sqft
Price per Sqft $307
Subdivision Ridgewood
MLS Listing ID 2563520
Sold Date 08/13/25
Style Contemporary
Bedrooms 3
Full Baths 2
Year Built 1956
Annual Tax Amount $7,365
Lot Size 0.265 Acres
Acres 0.26522037
Property Sub-Type Single Family Residence
Source hmls
Property Description
A Rare Drummond Masterpiece — Timeless Mid-Century Modern Design. Showcasing dramatic floor-to-ceiling windows, and rich wood detailing, this architectural gem is filled with natural light and thoughtful design. The custom chef's kitchen features two oversized islands and a full suite of premium Café appliances, including a gas range, refrigerator, and dishwasher. Stylishly renovated bathrooms blend modern luxury with classic character. Recent upgrades include a new HVAC system with overhead ductwork and a new tankless water heater, enhancing year-round comfort and energy efficiency. A convenient two-car garage adds everyday functionality and rounds out the home's thoughtful amenities. Perfect for entertaining or relaxing, the sunroom, open patio, covered terrace, and fenced backyard provide multiple inviting outdoor living spaces. Opportunities to own a Drummond of this caliber are rare—don't miss your chance to experience this exceptional home.
Location
State KS
County Johnson
Rooms
Other Rooms Formal Living Room, Great Room, Sun Room
Basement Slab
Interior
Interior Features Custom Cabinets, Kitchen Island, Pantry, Smart Thermostat, Vaulted Ceiling(s)
Heating Forced Air
Cooling Electric
Flooring Ceramic Floor, Concrete, Luxury Vinyl
Fireplaces Number 1
Fireplaces Type Great Room
Equipment Fireplace Screen
Fireplace Y
Appliance Dishwasher, Disposal, Refrigerator, Gas Range
Laundry Main Level
Exterior
Parking Features true
Garage Spaces 2.0
Fence Wood
Roof Type Tar/Gravel
Building
Lot Description City Lot, Corner Lot
Entry Level Ranch
Sewer Public Sewer
Water Public
Structure Type Frame
Schools
Elementary Schools Belinder
Middle Schools Indian Hills
High Schools Sm East
School District Shawnee Mission
Others
Ownership Private
Acceptable Financing Cash, Conventional
Listing Terms Cash, Conventional
Read Less
Want to know what your home might be worth? Contact us for a FREE valuation!

Our team is ready to help you sell your home for the highest possible price ASAP






