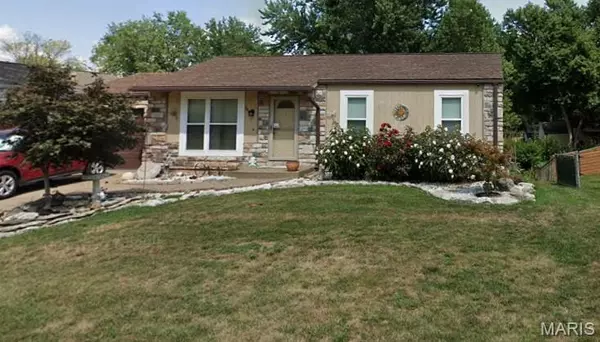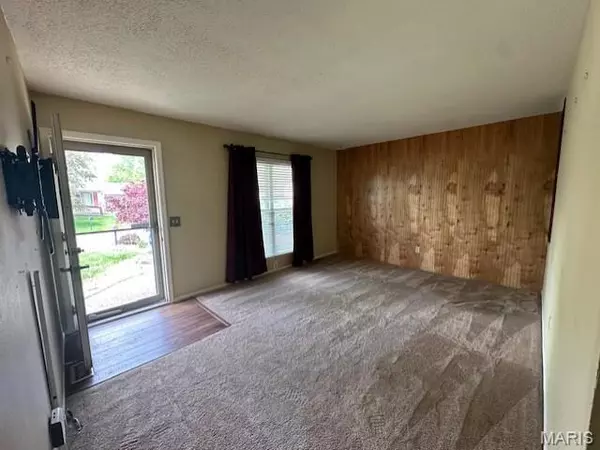$222,500
$225,000
1.1%For more information regarding the value of a property, please contact us for a free consultation.
2414 Breezy Point LN O'fallon, MO 63368
3 Beds
2 Baths
1,312 SqFt
Key Details
Sold Price $222,500
Property Type Single Family Home
Sub Type Single Family Residence
Listing Status Sold
Purchase Type For Sale
Square Footage 1,312 sqft
Price per Sqft $169
Subdivision Wood Crest
MLS Listing ID 25022284
Sold Date 08/13/25
Bedrooms 3
Full Baths 1
Half Baths 1
Year Built 1973
Lot Size 7,131 Sqft
Acres 0.1637
Lot Dimensions 65 x 115 x 62 x 115
Property Sub-Type Single Family Residence
Property Description
This ranch has so much potential. Situated on a spacious fenced in yard with lots of nice landscaping. Covered deck 18x20 Oversize 1 car garage with double driveway. Living room offers natural lighting. Updated kitchen has 42" cabinets*soft close*crown molding*hard surface counter tops* SS appliances*custom built pantry*breakfast room. 3 Amble size bedrooms. Updated hall bath offer a adult size vanity and jacuzzi tub. Ceiling and attic fan. Mini blinds and newer windows. Finished basement has lots of finished area with 1/2 bath could be a full it is roughed in for a shower. Walk out basement to patio.
Location
State MO
County St. Charles
Area 407 - Fort Zumwalt West
Rooms
Basement Full, Partially Finished, Concrete, Roughed-In Bath, Walk-Out Access
Main Level Bedrooms 3
Interior
Interior Features Center Hall Floorplan, Breakfast Room, Kitchen Island, Custom Cabinetry, Pantry, Solid Surface Countertop(s)
Heating Forced Air, Natural Gas
Cooling Attic Fan, Ceiling Fan(s), Central Air, Electric
Flooring Carpet
Fireplaces Type Recreation Room
Fireplace Y
Appliance Dishwasher, Disposal, Gas Water Heater
Exterior
Parking Features true
Garage Spaces 1.0
Utilities Available Cable Available
Building
Lot Description Level
Story 1
Sewer Public Sewer
Water Public
Architectural Style Traditional, Ranch
Level or Stories One
Structure Type Frame
Schools
Elementary Schools Dardenne Elem.
Middle Schools Ft. Zumwalt West Middle
High Schools Ft. Zumwalt West High
School District Ft. Zumwalt R-Ii
Others
Ownership Private
Acceptable Financing Conventional, VA Loan
Listing Terms Conventional, VA Loan
Special Listing Condition Standard
Read Less
Want to know what your home might be worth? Contact us for a FREE valuation!

Our team is ready to help you sell your home for the highest possible price ASAP
Bought with Robert White





