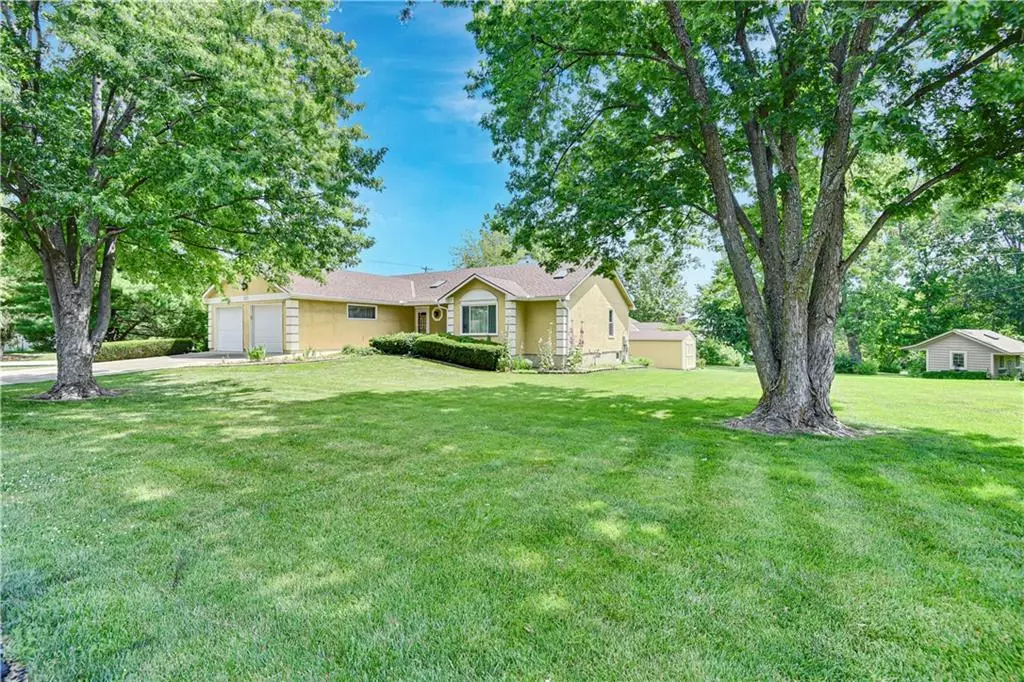$415,000
$415,000
For more information regarding the value of a property, please contact us for a free consultation.
1917 W Dennis AVE Olathe, KS 66061
2 Beds
2 Baths
2,174 SqFt
Key Details
Sold Price $415,000
Property Type Single Family Home
Sub Type Single Family Residence
Listing Status Sold
Purchase Type For Sale
Square Footage 2,174 sqft
Price per Sqft $190
Subdivision Cedar Hills
MLS Listing ID 2558061
Sold Date 08/14/25
Bedrooms 2
Full Baths 2
Year Built 1994
Annual Tax Amount $4,074
Lot Size 0.442 Acres
Acres 0.4418044
Property Sub-Type Single Family Residence
Source hmls
Property Description
Welcome to 1917 W Dennis, this meticulous and thoughtfully updated home passes the white glove test. Enter to an open, light-filled floorplan featuring abundant windows and skylights. The spacious chef's kitchen flows into a massive living area (currently being used as a billiards room), and a dining room that opens to a deck overlooking the nearly half acre yard equipped with a tough shed. All doorways in the house are handicap accessible and the main bath features a walk-in tub. The large primary suite boasts a walk-in closet and bathroom with a beautiful tiled walk-in shower. Upon entering the lower level you will find another vast living space with accent lighting and beautiful built-ins as well as extensive storage space. There is so much new in this home over the past few years including carpet, paint, cabinets, countertops, HVAC, water heater, gutters and more. Nothing to do but move in and enjoy!
Location
State KS
County Johnson
Rooms
Other Rooms Fam Rm Main Level, Main Floor Master, Recreation Room, Workshop
Basement Concrete, Finished
Interior
Interior Features Central Vacuum, Walk-In Closet(s)
Heating Natural Gas
Cooling Electric
Flooring Carpet, Tile
Fireplaces Number 1
Fireplaces Type Great Room
Equipment Fireplace Screen
Fireplace Y
Appliance Dishwasher, Disposal, Double Oven, Dryer, Microwave, Free-Standing Electric Oven, Gas Range, Washer
Laundry Bedroom Level, Off The Kitchen
Exterior
Parking Features true
Garage Spaces 2.0
Roof Type Composition
Building
Lot Description Cul-De-Sac
Entry Level Ranch
Sewer Septic Tank
Water Public
Structure Type Stucco
Schools
Elementary Schools Clearwater Creek
High Schools Olathe North
School District Olathe
Others
Ownership Other
Acceptable Financing Cash, Conventional, FHA, VA Loan
Listing Terms Cash, Conventional, FHA, VA Loan
Read Less
Want to know what your home might be worth? Contact us for a FREE valuation!

Our team is ready to help you sell your home for the highest possible price ASAP






