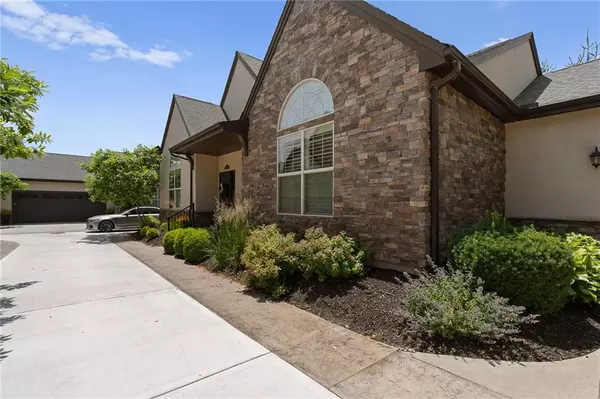$539,000
$539,000
For more information regarding the value of a property, please contact us for a free consultation.
8230 W 131st CT Overland Park, KS 66213
3 Beds
3 Baths
2,094 SqFt
Key Details
Sold Price $539,000
Property Type Single Family Home
Sub Type Villa
Listing Status Sold
Purchase Type For Sale
Square Footage 2,094 sqft
Price per Sqft $257
Subdivision Cottages At Woodridge
MLS Listing ID 2555274
Sold Date 08/15/25
Style Traditional
Bedrooms 3
Full Baths 3
HOA Fees $415/mo
Year Built 2015
Annual Tax Amount $5,722
Lot Size 3,484 Sqft
Acres 0.08
Property Sub-Type Villa
Source hmls
Property Description
Welcome to effortless luxury living in this stunning 3 bedroom, 3-bath villa. A one of a kind development in Overland Park that is nestled in a beautifully maintained private community. This home offers a carefree lifestyle with all yard maintenance, snow removal, landscape, sprinkler, water, grass and exterior included—so you can focus on enjoying life.
Step inside to soaring vaulted ceilings and a bright, open layout that flows seamlessly from room to room. The expansive kitchen features an oversized pantry, perfect for organized storage and everyday convenience. Each bedroom boasts its own spacious walk-in closet, and the large primary suite is a true retreat with vaulted ceilings, double vanities, and a massive walk-in closet.
Enjoy outdoor living with ease on your private patio, ideal for relaxing mornings or evening gatherings. A two-car garage includes a large storage closet—perfect for seasonal items or hobby gear. Basement provides additional storage and living options.
With walking trails just steps away and unbeatable access to highways and top shopping destinations, this villa blends serenity with convenience in one perfect package.
Location
State KS
County Johnson
Rooms
Basement Concrete, Inside Entrance, Sump Pump
Interior
Heating Electric, Natural Gas
Cooling Electric
Fireplaces Number 1
Fireplace Y
Laundry Laundry Room, Main Level
Exterior
Parking Features true
Garage Spaces 2.0
Roof Type Composition
Building
Entry Level Ranch
Water Public
Structure Type Stone Trim,Stucco
Schools
Elementary Schools Heartland
Middle Schools Harmony
High Schools Blue Valley Nw
School District Blue Valley
Others
HOA Fee Include Building Maint,Lawn Service,Maintenance Free,Parking,Roof Repair,Roof Replace,Snow Removal,Street,Trash
Ownership Private
Read Less
Want to know what your home might be worth? Contact us for a FREE valuation!

Our team is ready to help you sell your home for the highest possible price ASAP






