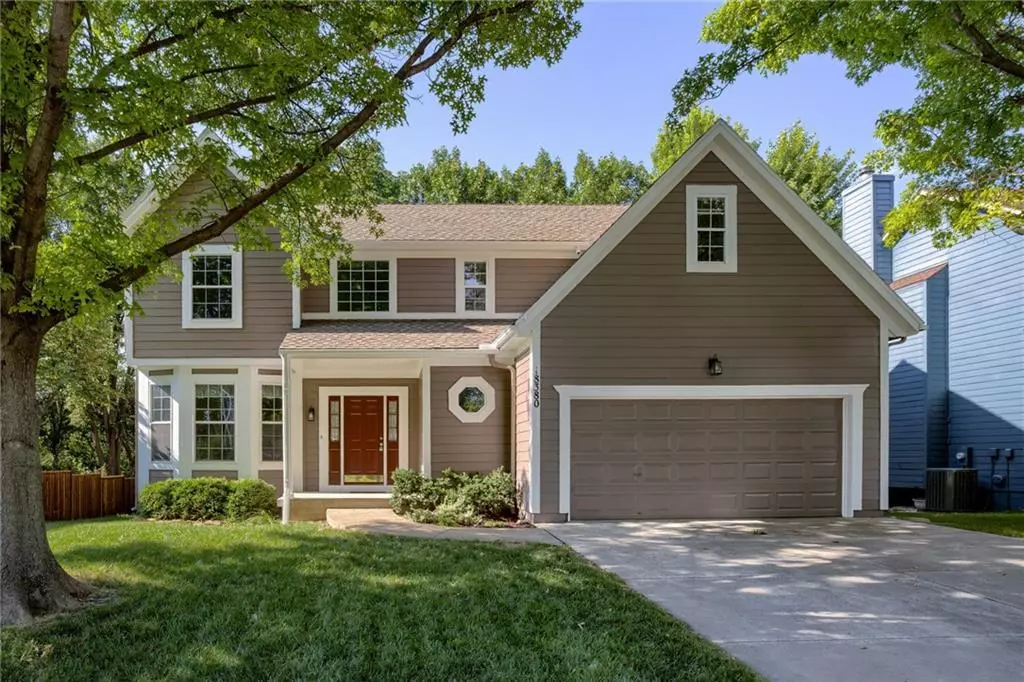$425,000
$425,000
For more information regarding the value of a property, please contact us for a free consultation.
18380 W 116th ST Olathe, KS 66061
4 Beds
4 Baths
2,334 SqFt
Key Details
Sold Price $425,000
Property Type Single Family Home
Sub Type Single Family Residence
Listing Status Sold
Purchase Type For Sale
Square Footage 2,334 sqft
Price per Sqft $182
Subdivision Northwood Trails
MLS Listing ID 2557451
Sold Date 08/15/25
Style Traditional
Bedrooms 4
Full Baths 3
Half Baths 1
HOA Fees $55/ann
Year Built 1995
Annual Tax Amount $5,184
Lot Size 8,425 Sqft
Acres 0.19341138
Property Sub-Type Single Family Residence
Source hmls
Property Description
Welcome to Northwood Trails—One of Olathe's Most Sought-After Neighborhoods!
This one-owner 2-story home offers 4 bedrooms, 3.5 bathrooms, and is ideal for today's modern family. Perfectly located near dining, shopping, parks, and award-winning schools, this home backs to the neighborhood trail—step right out your backyard for a scenic stroll. Residents also enjoy access to the neighborhood pool and playground.
Fresh exterior paint and repairs completed in June 2025 mean this home is truly move-in ready. The main floor features an open-concept kitchen, dining, and living area, plus a formal dining room and a separate sitting room perfect for a home office or study.
Upstairs, you'll find a spacious primary suite with a large walk-in closet and en suite bathroom, along with three additional bedrooms, two more full baths, and a convenient laundry room. The unfinished daylight basement offers untapped potential—create a home theater, gym, or extra living space to fit your lifestyle. Relax or entertain on the composite deck overlooking the backyard. Don't miss this opportunity in a prime Olathe location!
Location
State KS
County Johnson
Rooms
Other Rooms Sitting Room
Basement Concrete, Daylight, Full
Interior
Interior Features Ceiling Fan(s), Kitchen Island, Stained Cabinets
Heating Forced Air
Cooling Electric
Flooring Carpet, Laminate, Wood
Fireplaces Number 1
Fireplaces Type Family Room
Fireplace Y
Appliance Dishwasher, Disposal, Microwave, Built-In Electric Oven, Water Softener
Laundry Bedroom Level, Upper Level
Exterior
Parking Features true
Garage Spaces 2.0
Amenities Available Clubhouse, Play Area, Pool, Trail(s)
Roof Type Composition
Building
Lot Description City Lot, Sprinkler-In Ground
Entry Level 2 Stories
Sewer Public Sewer
Water Public
Structure Type Board & Batten Siding
Schools
Elementary Schools Woodland
Middle Schools Santa Fe Trail
High Schools Olathe North
School District Olathe
Others
Ownership Estate/Trust
Acceptable Financing Cash, Conventional, FHA, VA Loan
Listing Terms Cash, Conventional, FHA, VA Loan
Read Less
Want to know what your home might be worth? Contact us for a FREE valuation!

Our team is ready to help you sell your home for the highest possible price ASAP







