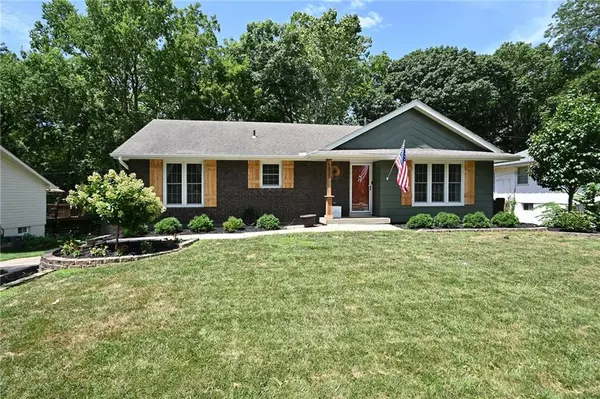$340,000
$340,000
For more information regarding the value of a property, please contact us for a free consultation.
6808 Pleasant View DR Kansas City, MO 64152
3 Beds
3 Baths
1,888 SqFt
Key Details
Sold Price $340,000
Property Type Single Family Home
Sub Type Single Family Residence
Listing Status Sold
Purchase Type For Sale
Square Footage 1,888 sqft
Price per Sqft $180
Subdivision Frontier Heights
MLS Listing ID 2563063
Sold Date 08/15/25
Style Traditional
Bedrooms 3
Full Baths 3
Year Built 1974
Annual Tax Amount $3,104
Lot Size 9,827 Sqft
Acres 0.22559687
Property Sub-Type Single Family Residence
Source hmls
Property Description
Tucked away on a quiet dead-end street and backing to mature trees, this beautifully maintained home offers privacy and serenity in unincorporated Platte County—plus it's in the highly sought-after Park Hill School District. From the moment you arrive, you'll be impressed. The home welcomes you with charming curb appeal, including low-maintenance landscaping full of character, and fresh exterior paint just completed a few weeks ago. Step inside to a spacious entryway that opens into a cozy living room with plush carpet and custom built-ins. The open-concept layout seamlessly connects the living, dining, and kitchen areas—perfect for both everyday living and entertaining. The kitchen is a true highlight, featuring a unique and open design, custom cabinetry offering generous storage, and access to a newer 400 sq. ft. deck. Enjoy peaceful mornings and quiet evenings overlooking the treed backyard—a private oasis. The main level also includes three generously sized bedrooms and two full baths. Everything has been meticulously cared for by the current owners—only the second to live in this home! The Ranch/Raised Ranch layout provides main-level living with zero-entry access from the front driveway—no stairs necessary. The oversized two-car garage is tucked around back and opens into a fully finished walkout basement. Downstairs, you'll find a spacious Rec Room, a third full bath, and a bonus room perfect for a non-conforming bedroom, home office, or playroom. Conveniently located near shopping, restaurants, and more, this home truly offers the best of both worlds—quiet, private living with easy access to everything you need. Still time to move in before school starts!
Location
State MO
County Platte
Rooms
Other Rooms Formal Living Room, Main Floor BR, Main Floor Master, Office, Recreation Room
Basement Finished, Full, Walk-Out Access
Interior
Interior Features Kitchen Island, Painted Cabinets
Heating Forced Air
Cooling Electric
Flooring Carpet
Fireplace N
Exterior
Parking Features true
Garage Spaces 2.0
Roof Type Composition
Building
Lot Description City Lot, Cul-De-Sac, Many Trees
Entry Level Raised Ranch
Sewer Public Sewer
Water Public
Structure Type Frame
Schools
Elementary Schools Graden
Middle Schools Lakeview
High Schools Park Hill South
School District Park Hill
Others
Ownership Private
Acceptable Financing Cash, Conventional, FHA, VA Loan
Listing Terms Cash, Conventional, FHA, VA Loan
Read Less
Want to know what your home might be worth? Contact us for a FREE valuation!

Our team is ready to help you sell your home for the highest possible price ASAP






