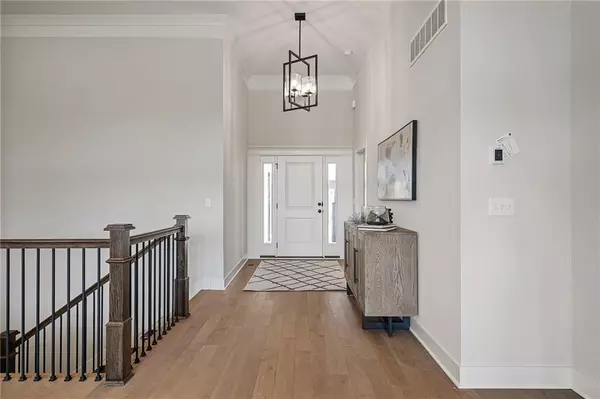$729,950
$729,950
For more information regarding the value of a property, please contact us for a free consultation.
19389 W 114th TER Olathe, KS 66061
4 Beds
3 Baths
3,342 SqFt
Key Details
Sold Price $729,950
Property Type Single Family Home
Sub Type Single Family Residence
Listing Status Sold
Purchase Type For Sale
Square Footage 3,342 sqft
Price per Sqft $218
Subdivision Woodland Hills
MLS Listing ID 2539805
Sold Date 08/18/25
Style Traditional
Bedrooms 4
Full Baths 3
HOA Fees $33/ann
Year Built 2024
Annual Tax Amount $9,000
Lot Size 8,749 Sqft
Acres 0.2008494
Property Sub-Type Single Family Residence
Source hmls
Property Description
Price improvement on the AVA Reverse 1.5 by Prieb Homes in Woodland Hills! Backing to serene tree preserve, this stunning home offers over 3,300 sq ft of thoughtfully designed living space. The open-concept main level features soaring ceilings, a spacious great room with fireplace, and a gourmet kitchen with a large island, painted cabinetry, stainless steel appliances, prep kitchen, and walk-in pantry with dual entries.
The primary suite is a true retreat with a standalone tub, walk-in shower, and a large walk-in closet that connects directly to the laundry room. A second bedroom and full bath are also located on the main level.
The finished walkout lower level includes two additional bedrooms, a full bath, and a large rec room with fireplace and wet bar—perfect for entertaining. Enjoy quiet evenings on the covered patio with views of the wooded greenspace beyond.
Additional features include a 3-car garage, sprinkler system, and cul-de-sac location. Located in the award-winning Olathe School District with convenient access to parks, schools, and shopping.
Don't miss your opportunity to own this beautifully crafted home in one of Olathe's most sought-after communities! Ready for occupancy in 30-45 days.
Location
State KS
County Johnson
Rooms
Other Rooms Recreation Room
Basement Finished, Walk-Out Access
Interior
Interior Features Ceiling Fan(s), Custom Cabinets, Kitchen Island, Painted Cabinets, Pantry, Walk-In Closet(s), Wet Bar
Heating Forced Air
Cooling Electric
Flooring Carpet, Tile, Wood
Fireplaces Number 1
Fireplaces Type Great Room
Fireplace Y
Appliance Dishwasher, Disposal, Exhaust Fan, Microwave, Stainless Steel Appliance(s)
Laundry Main Level
Exterior
Parking Features true
Garage Spaces 3.0
Roof Type Composition
Building
Lot Description Adjoin Greenspace, City Lot, Cul-De-Sac, Sprinkler-In Ground
Entry Level Reverse 1.5 Story
Sewer Public Sewer
Water Public
Structure Type Board & Batten Siding,Stone Veneer
Schools
Elementary Schools Woodland
Middle Schools Prairie Trail
High Schools Olathe Northwest
School District Olathe
Others
HOA Fee Include No Amenities
Ownership Private
Acceptable Financing Cash, Conventional, VA Loan
Listing Terms Cash, Conventional, VA Loan
Read Less
Want to know what your home might be worth? Contact us for a FREE valuation!

Our team is ready to help you sell your home for the highest possible price ASAP






